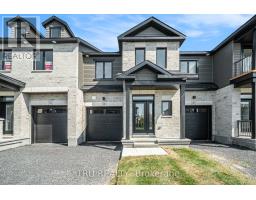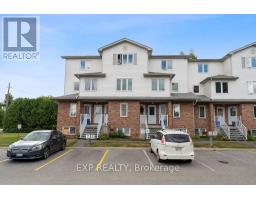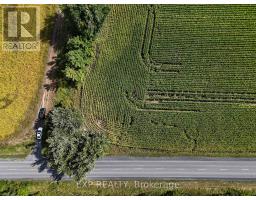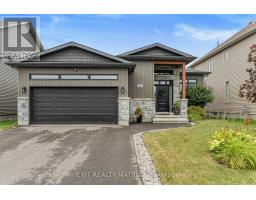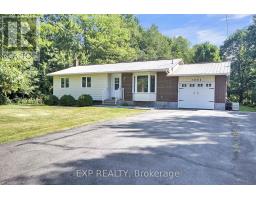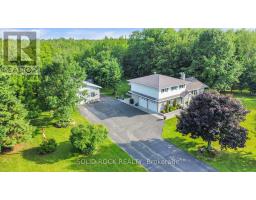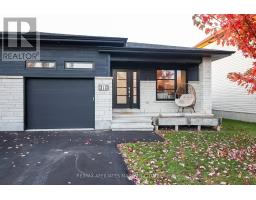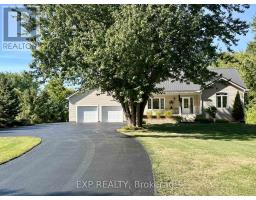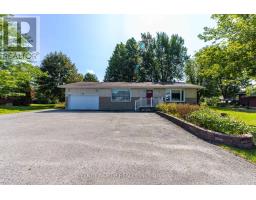941 COLOGNE STREET, Russell, Ontario, CA
Address: 941 COLOGNE STREET, Russell, Ontario
Summary Report Property
- MKT IDX12404637
- Building TypeRow / Townhouse
- Property TypeSingle Family
- StatusBuy
- Added6 weeks ago
- Bedrooms3
- Bathrooms3
- Area1500 sq. ft.
- DirectionNo Data
- Added On15 Sep 2025
Property Overview
Discover the perfect blend of comfort and style in this brand-new 3-bedroom townhome by Valecraft Homes, located in the desirable Place St. Thomas community of Embrun, just 35 minutes from downtown Ottawa. The bright, open-concept design features a modern kitchen that flows seamlessly into the dining area and great room, where the gas fireplace creates a warm and inviting focal point. Hardwood floors throughout the main level add elegance and durability. Upstairs, the spacious primary suite offers a walk-in closet and a private ensuite with a sleek walk-in shower for your personal retreat after a long day. Two additional bedrooms and a full bath provide comfort and flexibility for family, guests, or a home office. The finished lower level adds valuable living space, perfect for a playroom, home gym, or media area. With its thoughtful layout, quality finishes, and family-friendly setting, this home is ideal for first-time buyers, growing families, or anyone looking to enjoy modern living with small-town charm. (id:51532)
Tags
| Property Summary |
|---|
| Building |
|---|
| Land |
|---|
| Level | Rooms | Dimensions |
|---|---|---|
| Second level | Primary Bedroom | 4.38 m x 5.79 m |
| Bedroom 2 | 3.84 m x 2.98 m | |
| Bedroom 3 | 3.87 m x 2.74 m | |
| Basement | Family room | 4.4 m x 5.6 m |
| Ground level | Foyer | 6.55 m x 1.6 m |
| Great room | 5.7 m x 3 m | |
| Dining room | 3.6 m x 2.6 m |
| Features | |||||
|---|---|---|---|---|---|
| Attached Garage | Garage | Water meter | |||
| Central air conditioning | Fireplace(s) | ||||

























