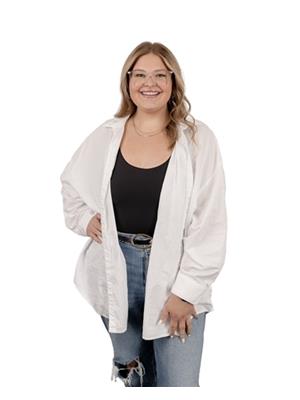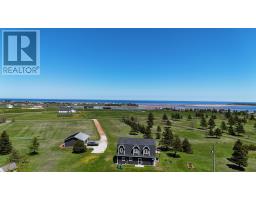5744 RTE 6, Rustico, Prince Edward Island, CA
Address: 5744 RTE 6, Rustico, Prince Edward Island
Summary Report Property
- MKT ID202518689
- Building TypeHouse
- Property TypeSingle Family
- StatusBuy
- Added7 days ago
- Bedrooms3
- Bathrooms1
- Area1400 sq. ft.
- DirectionNo Data
- Added On15 Aug 2025
Property Overview
Welcome to this beautifully updated 3 bedroom, 1 bath home nestled in the heart of South Rustico. Just minutes from the beach, and a short 25 minute drive to Charlottetown or 11 minutes to Cavendish, this location offers the perfect mix of peaceful living and convenient access to summer fun and entertainment for the whole family. This home has seen many recent upgrades including a new septic system, vinyl siding, a new deck, and a freshly laid gravel driveway. Inside, you will find an updated kitchen, new flooring throughout, and two efficient heat pumps to keep things cool during those warm Island summers. Two of the three bedrooms are located in the newly updated basement, complete with new windows that fill the space with natural light. The primary bedroom upstairs includes access to attic storage?perfect for keeping things organized year round. Whether you are looking for your first home, a seasonal getaway, or a cozy place close to the Island?s top attractions, this South Rustico gem is worth a look! One of the vendor is real estate agent. (id:51532)
Tags
| Property Summary |
|---|
| Building |
|---|
| Level | Rooms | Dimensions |
|---|---|---|
| Lower level | Other | 20.9 x 9.8 Basement area |
| Bedroom | 11 x 8 | |
| Bedroom | 11 x 10.2 | |
| Main level | Living room | 15.6 x 11.9 |
| Kitchen | 12.6 x 11.6 | |
| Bath (# pieces 1-6) | 10 x 6.9 | |
| Bedroom | 11.9 x 10 |
| Features | |||||
|---|---|---|---|---|---|
| Gravel | Oven - Electric | Stove | |||
| Dishwasher | Washer/Dryer Combo | Microwave Range Hood Combo | |||
| Refrigerator | |||||


































