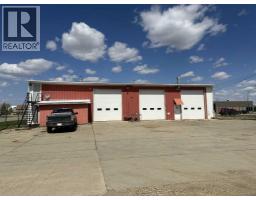4606 49 STREET, Rycroft, Alberta, CA
Address: 4606 49 STREET, Rycroft, Alberta
Summary Report Property
- MKT IDA2205554
- Building TypeHouse
- Property TypeSingle Family
- StatusBuy
- Added6 weeks ago
- Bedrooms4
- Bathrooms3
- Area1174 sq. ft.
- DirectionNo Data
- Added On29 May 2025
Property Overview
This property is situated on 2 lots in the quaint community of the Village of Rycroft. Lots of parking here or use the ample amount of space to build a garage, with the alley access on the west side. 3 bedrooms are upstairs and includes the primary with 4 pc ensuite. Lots of cupboards in the kitchen & living room has south side bay window that allows lots of natural light. Separate entrance leads to the 1 bedroom, 1 bathroom downstairs area which also has full kitchen & family room with wood burning stove. Shared laundry. Home has newer high-efficiency furnace as well other upgrades over the years. Property backs onto a playground. The "Hub of the Peace" is within the Municipal District of Spirit River, 68 km north of the City of Grande Prairie, and 8 km east of the Town of Spirit River. Rycroft is a friendly village with a relaxed and community minded atmosphere. With amenities and services for young and old alike, and a positive forward looking attitude, Rycroft is an inviting location to live, to visit, or to do business. Contact a REALTOR® today for more information or to view! (id:51532)
Tags
| Property Summary |
|---|
| Building |
|---|
| Land |
|---|
| Level | Rooms | Dimensions |
|---|---|---|
| Lower level | 4pc Bathroom | 8.00 Ft x 6.00 Ft |
| Bedroom | 10.00 Ft x 9.00 Ft | |
| Upper Level | Primary Bedroom | 13.50 Ft x 9.00 Ft |
| 4pc Bathroom | 9.00 Ft x 5.00 Ft | |
| Bedroom | 11.00 Ft x 9.00 Ft | |
| Bedroom | 11.00 Ft x 8.00 Ft | |
| 4pc Bathroom | 7.00 Ft x 7.00 Ft |
| Features | |||||
|---|---|---|---|---|---|
| Other | Parking Pad | See Remarks | |||
| See remarks | Suite | None | |||
















