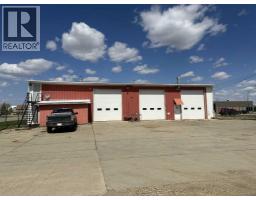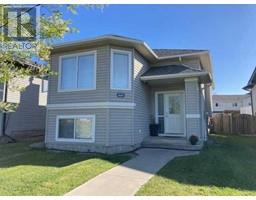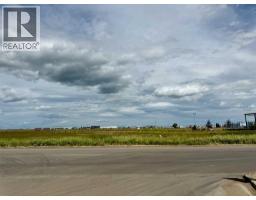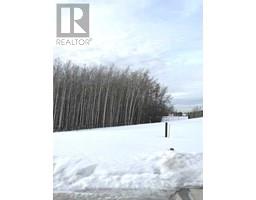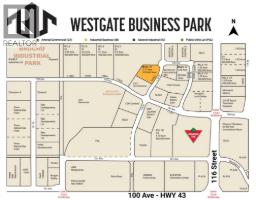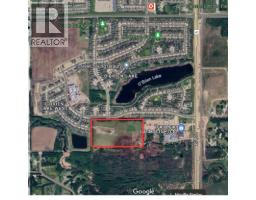302, 9736 82 Avenue Patterson Place, Grande Prairie, Alberta, CA
Address: 302, 9736 82 Avenue, Grande Prairie, Alberta
Summary Report Property
- MKT IDA2230597
- Building TypeApartment
- Property TypeSingle Family
- StatusBuy
- Added4 weeks ago
- Bedrooms2
- Bathrooms1
- Area792 sq. ft.
- DirectionNo Data
- Added On14 Jul 2025
Property Overview
Here’s a good option for those looking for a starter space or for inexpensive home ownership, or for generating rental income in the low vacancy, Grande Prairie market. This corner unit is a 2 bedroom & 1 bathroom, townhouse-style condo unit with 3 levels of living space. Main level has the kitchen with tile flooring, plenty of cupboards and handy wall opening to the dining area. There is access from the dining room to the raised patio area where you could sit and get some fresh air, work on your planter gardening or visit with friends. Large & bright living room has easy clean laminate flooring. Upstairs has the main bathroom and the 2 bedrooms including the big primary with massive, approx. 9' x 6' walk-in closet that also leads to directly into the bathroom. Convenient washer & dryer are situated in the basement. No need for coins or lugging to a whole other building. Plus, this level provides plenty of space for additional storage! Great budgeting-benefit with heat & water included in the condo fees along with the fact you get to skip having to do any snow shoveling or grass cutting. 1, untitled parking stall also comes with the unit. Complex is located on the City’s southside, close to schools, playgrounds, shopping and bus routes.***Please note: photos taken when unit vacant. Currently tenant occupied. 24 hours notice required for showings. Lease is month-to-month, rent is $1,395.00 with heat & water included. Tenant pays for power. *** Contact a REALTOR® for more info or to book a viewing! (id:51532)
Tags
| Property Summary |
|---|
| Building |
|---|
| Land |
|---|
| Level | Rooms | Dimensions |
|---|---|---|
| Main level | Living room | 18.00 Ft x 12.00 Ft |
| Kitchen | 9.50 Ft x 9.50 Ft | |
| Upper Level | Primary Bedroom | 13.00 Ft x 9.25 Ft |
| 4pc Bathroom | 8.50 Ft x 6.25 Ft | |
| Bedroom | 9.75 Ft x 8.67 Ft |
| Features | |||||
|---|---|---|---|---|---|
| See remarks | Other | Parking | |||
| Washer | Refrigerator | Stove | |||
| Dryer | None | ||||















