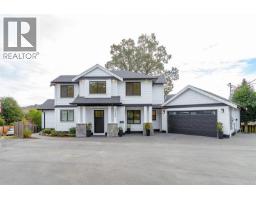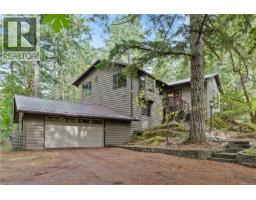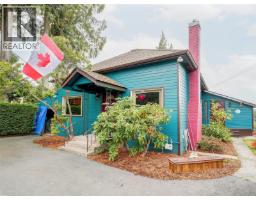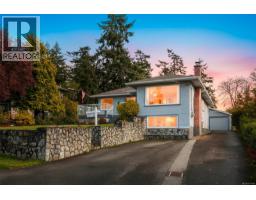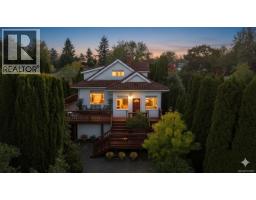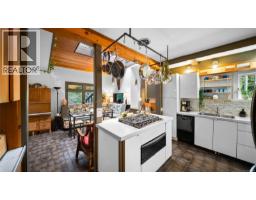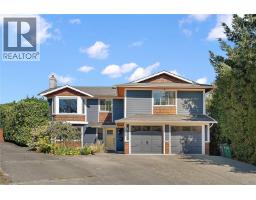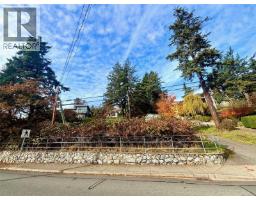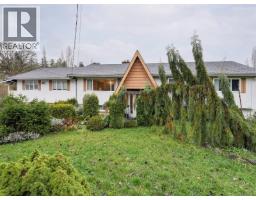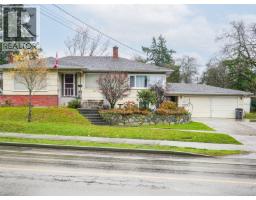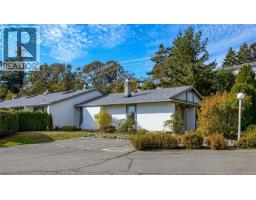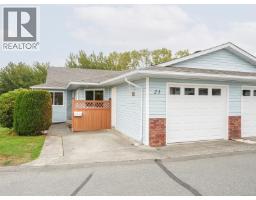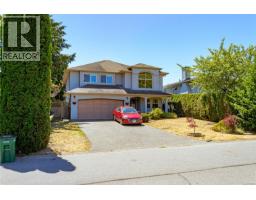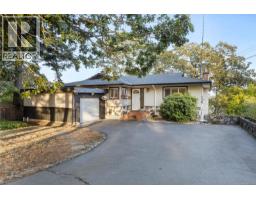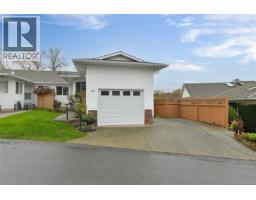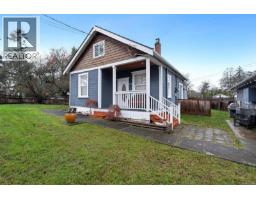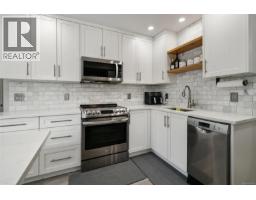1062 Valewood Trail Broadmead, Saanich, British Columbia, CA
Address: 1062 Valewood Trail, Saanich, British Columbia
Summary Report Property
- MKT ID1017779
- Building TypeHouse
- Property TypeSingle Family
- StatusBuy
- Added16 weeks ago
- Bedrooms5
- Bathrooms4
- Area4234 sq. ft.
- DirectionNo Data
- Added On20 Oct 2025
Property Overview
Proudly sited on one of Broadmead's most peaceful streets, come discover this tastefully updated spacious Executive Home. Bright, elegantly proportioned living is the design signature of this 4,234 Sqft home, w/ 5 bedrooms, 3.5 baths, double tandem 948 Sqft dream garage ready for your favorite hobby or workshop. Enjoy the sublime livability & entertainment potential of this comfortable home, with 2,540 sqft on main level, lower level of 1,684 sqft, incl 2-bedrm family inlaw. Many desirable features include a bright updated kitchen w/new backsplash, hardwood floors in main living areas, vaulted ceilings, double-sided quartz stone F/Ps, Heat Pump, semi-formal dining & living rms, the ideal family room adjacent to kitchen & more. At the end of a long day retire to your private primary suite, with a luxurious 5-pce ensuite featuring tiled surfaces. Large lot features an expansive slate patio at the main level, ideal for family BBQs & entertaining. It's a fabulous home you need to see:) Please contact mikko@sutton.com for an info package today. (id:51532)
Tags
| Property Summary |
|---|
| Building |
|---|
| Land |
|---|
| Level | Rooms | Dimensions |
|---|---|---|
| Lower level | Utility room | 8 ft x 4 ft |
| Bathroom | 3-Piece | |
| Recreation room | 20 ft x 10 ft | |
| Entrance | 14' x 11' | |
| Main level | Patio | 26 ft x 21 ft |
| Patio | 30 ft x 15 ft | |
| Other | 8 ft x 8 ft | |
| Living room | 15 ft x 15 ft | |
| Dining room | 18 ft x 12 ft | |
| Kitchen | 14 ft x 13 ft | |
| Dining nook | 11 ft x 10 ft | |
| Laundry room | 7 ft x 6 ft | |
| Bathroom | 2-Piece | |
| Family room | 15 ft x 15 ft | |
| Primary Bedroom | 16 ft x 16 ft | |
| Ensuite | 5-Piece | |
| Bathroom | 4-Piece | |
| Bedroom | 12 ft x 12 ft | |
| Bedroom | 12 ft x 11 ft | |
| Additional Accommodation | Bedroom | 13 ft x 11 ft |
| Bedroom | 12 ft x 11 ft | |
| Kitchen | 12 ft x 12 ft | |
| Living room | 16 ft x 12 ft |
| Features | |||||
|---|---|---|---|---|---|
| Central location | Curb & gutter | Park setting | |||
| Other | Air Conditioned | Central air conditioning | |||
| Fully air conditioned | |||||


































































































