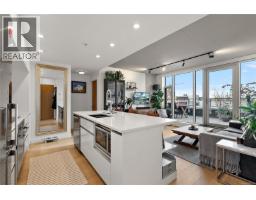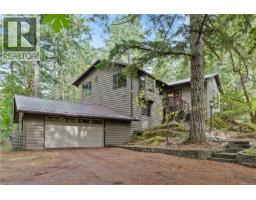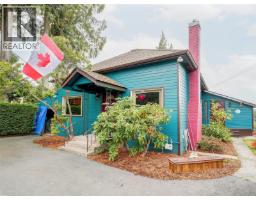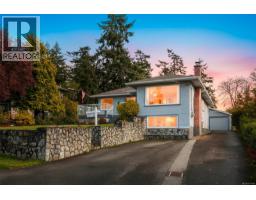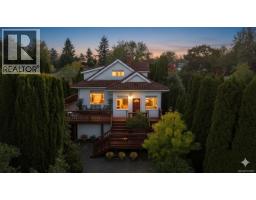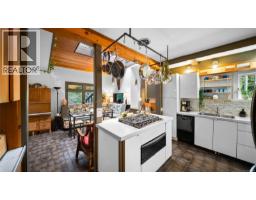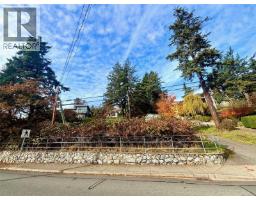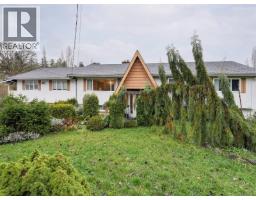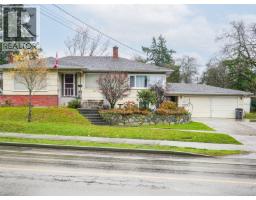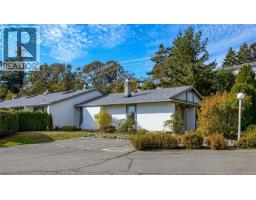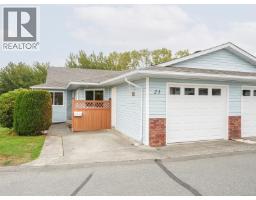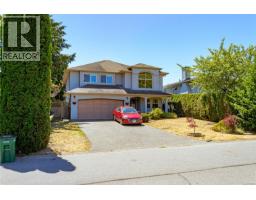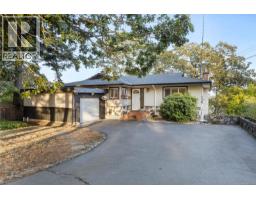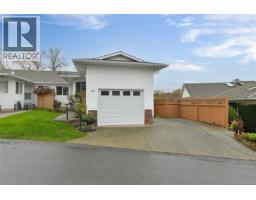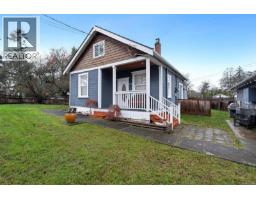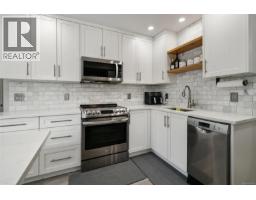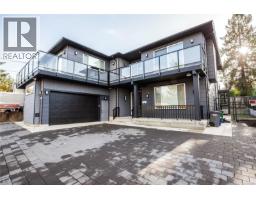1290 Lidgate Crt Strawberry Vale, Saanich, British Columbia, CA
Address: 1290 Lidgate Crt, Saanich, British Columbia
Summary Report Property
- MKT ID1014480
- Building TypeHouse
- Property TypeSingle Family
- StatusBuy
- Added14 weeks ago
- Bedrooms5
- Bathrooms3
- Area2693 sq. ft.
- DirectionNo Data
- Added On18 Nov 2025
Property Overview
Welcome to 1290 Lidgate Court, this 5-bedroom plus den Strawberry Vale home is perfectly designed for family living with income or multigenerational potential. Upstairs offers 3 bedrooms, while the lower level features a large den/flex room plus flexible in-law suite that can be configured as either a 2-bedroom or 1-bedroom layout. Recent updates include a new designer kitchen, renovated bathrooms, new appliances, upgraded windows, hot water tank and various other improvements. This well maintained turn key home is move in ready offering comfort, functionality, and peace of mind from day one. The parklike backyard is a gardener’s dream with mature fig trees and plenty of space to relax or entertain. Additional features include a double garage with extra parking, a sunny deck with storage below, and a quiet cul-de-sac location close to schools and parks. Centrally located in one of Saanich West's most sought-after neighbourhoods, Strawberry Vale offers the perfect blend of peaceful, semi-rural charm and urban convenience. Known for its larger lots, tree-lined streets, and family-friendly atmosphere, this community features a mix of character homes and newer builds, all within easy reach of parks, schools, shopping, and quick access to downtown Victoria. (id:51532)
Tags
| Property Summary |
|---|
| Building |
|---|
| Land |
|---|
| Level | Rooms | Dimensions |
|---|---|---|
| Lower level | Den | 13' x 13' |
| Bedroom | 11' x 13' | |
| Bedroom | 9' x 13' | |
| Bathroom | 4-Piece | |
| Kitchen | 9' x 13' | |
| Living room | 17' x 13' | |
| Entrance | 8' x 10' | |
| Main level | Ensuite | 4-Piece |
| Family room | 16' x 14' | |
| Bedroom | 12' x 10' | |
| Bedroom | 12' x 10' | |
| Bathroom | 4-Piece | |
| Primary Bedroom | 13' x 12' | |
| Kitchen | 14' x 11' | |
| Dining room | 13' x 10' | |
| Living room | 19' x 13' |
| Features | |||||
|---|---|---|---|---|---|
| Cul-de-sac | Irregular lot size | Other | |||
| Air Conditioned | |||||











































