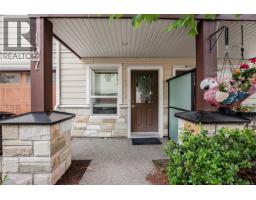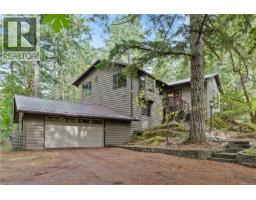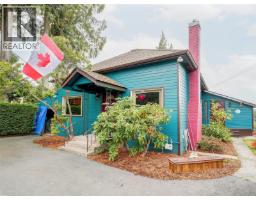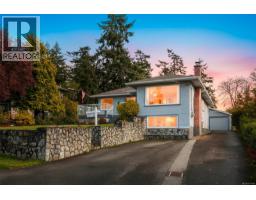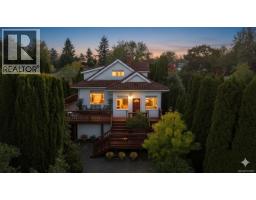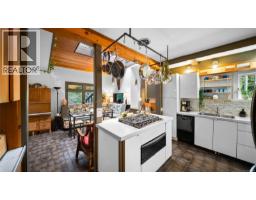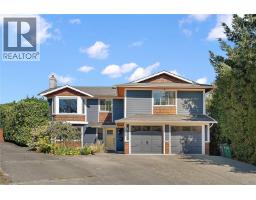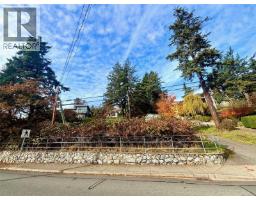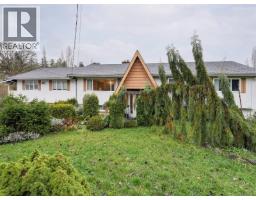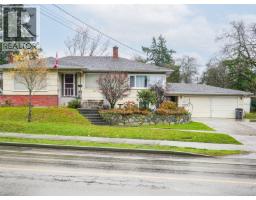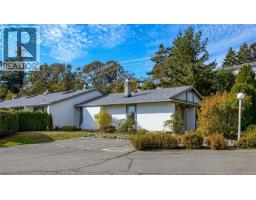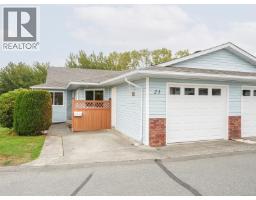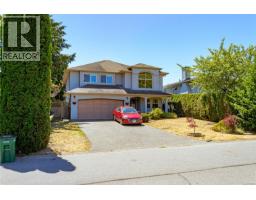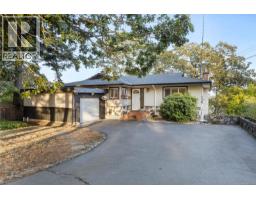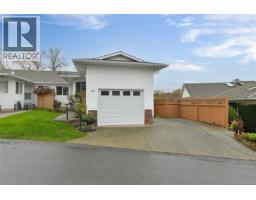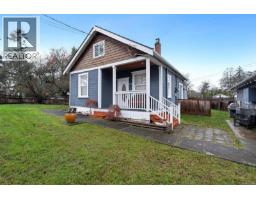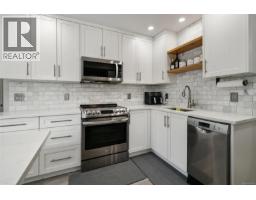741 Snowdrop Ave Marigold, Saanich, British Columbia, CA
Address: 741 Snowdrop Ave, Saanich, British Columbia
Summary Report Property
- MKT ID1018802
- Building TypeHouse
- Property TypeSingle Family
- StatusBuy
- Added9 weeks ago
- Bedrooms7
- Bathrooms7
- Area3348 sq. ft.
- DirectionNo Data
- Added On13 Nov 2025
Property Overview
Stunning 2023 custom-built home in Saanich’s desirable Marigold area! This builder’s personal residence showcases quality craftsmanship and versatility throughout. The main home offers 5 beds, 6 baths, two laundry rooms, and a spacious rec/studio room with its own entrance and bathroom—ideal for extra income or home business. There’s also over 500 sqft of unfinished space ready to be converted into a 2nd legal suite (in transit area) or customized as a gym, studio, or media room. Thoughtfully designed with an elevator rough-in, front and rear decks for seamless indoor-outdoor living, and beautiful mountain views. Plus, a bright, level-entry 2-bed, 1-bath legal garden suite with separate laundry. 3 EV chargers installed. Prime location close to Vic General Hospital, schools, parks, and transit—offering luxury, flexibility, and convenience in one exceptional property! (id:51532)
Tags
| Property Summary |
|---|
| Building |
|---|
| Level | Rooms | Dimensions |
|---|---|---|
| Second level | Bathroom | 5 ft x 14 ft |
| Primary Bedroom | 13 ft x 14 ft | |
| Bathroom | 5 ft x 7 ft | |
| Bedroom | 11 ft x 10 ft | |
| Bathroom | 6 ft x 5 ft | |
| Bathroom | 5 ft x 14 ft | |
| Primary Bedroom | 12 ft x 14 ft | |
| Laundry room | 8 ft x 4 ft | |
| Kitchen | 5 ft x 10 ft | |
| Kitchen | 14 ft x 12 ft | |
| Dining room | 16 ft x 7 ft | |
| Living room | 15 ft x 13 ft | |
| Main level | Patio | 13 ft x 11 ft |
| Bathroom | 9 ft x 5 ft | |
| Bedroom | 13 ft x 14 ft | |
| Bathroom | 5 ft x 9 ft | |
| Mud room | 10 ft x 9 ft | |
| Bedroom | 12 ft x 10 ft | |
| Sitting room | 15 ft x 10 ft | |
| Entrance | 13 ft x 8 ft | |
| Other | Laundry room | 5 ft x 5 ft |
| Kitchen | 9 ft x 8 ft | |
| Bathroom | 5 ft x 8 ft | |
| Bedroom | 10 ft x 10 ft | |
| Bedroom | 10 ft x 10 ft | |
| Living room | 18 ft x 10 ft |
| Features | |||||
|---|---|---|---|---|---|
| Central location | Level lot | Other | |||
| Garage | Air Conditioned | ||||



































































































