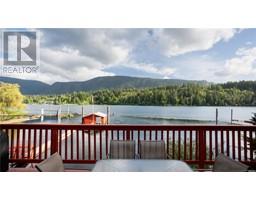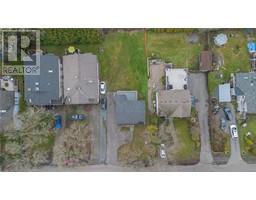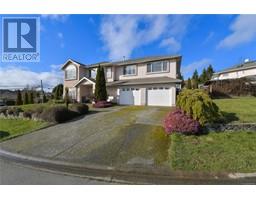109 1709 Mckenzie Ave Mt Tolmie, Saanich, British Columbia, CA
Address: 109 1709 Mckenzie Ave, Saanich, British Columbia
Summary Report Property
- MKT ID981406
- Building TypeRow / Townhouse
- Property TypeSingle Family
- StatusBuy
- Added3 weeks ago
- Bedrooms3
- Bathrooms3
- Area1920 sq. ft.
- DirectionNo Data
- Added On06 Feb 2025
Property Overview
This beautifully updated townhouse blends style, comfort, and functionality—perfect for families, students, or investors. Just a short walk from UVic, schools, shopping, and medical offices, it offers the ideal mix of convenience and tranquility. Inside, the spacious layout features 3 large bedrooms and 3 modern bathrooms, plus a rare, unique feature for a townhouse—A BASEMENT STUDIO SUITE with its own bath, kitchenette, and private entrance, making it ideal for rental income or guests. The home feels bright and airy, with ample room to spread out and plenty of storage throughout. Step outside to a sun-soaked, south-facing patio or enjoy the fully fenced backyard, perfect for pets and kids. Additional highlights include two cozy wood-burning fireplaces, renovated bathrooms and kitchen, and two dedicated parking spots, all within a pet-friendly, well-managed 11-unit complex with no age or BBQ restrictions. (id:51532)
Tags
| Property Summary |
|---|
| Building |
|---|
| Level | Rooms | Dimensions |
|---|---|---|
| Second level | Bathroom | 4-Piece |
| Bedroom | 13' x 10' | |
| Primary Bedroom | 16' x 10' | |
| Lower level | Storage | 15' x 13' |
| Bathroom | 4-Piece | |
| Kitchen | 9' x 6' | |
| Bedroom | 12' x 10' | |
| Main level | Bathroom | 2-Piece |
| Living room | 19' x 12' | |
| Kitchen | 12' x 11' | |
| Eating area | 11' x 6' | |
| Entrance | 9' x 5' |
| Features | |||||
|---|---|---|---|---|---|
| Irregular lot size | None | ||||



















































