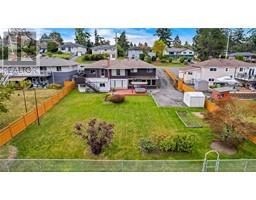14 1810 Kings Rd Camosun, Saanich, British Columbia, CA
Address: 14 1810 Kings Rd, Saanich, British Columbia
Summary Report Property
- MKT ID983252
- Building TypeRow / Townhouse
- Property TypeSingle Family
- StatusBuy
- Added1 days ago
- Bedrooms4
- Bathrooms3
- Area1883 sq. ft.
- DirectionNo Data
- Added On21 Dec 2024
Property Overview
Experience elevated living at the Townhomes at Avery Lane, crafted by award-winning Abstract Developments. Built in 2020, this bright 4-bedroom, 3-bathroom home blends timeless design with modern convenience. The open-concept main floor features a gourmet kitchen with shaker-style cabinetry, premium appliances, and gas cooking, alongside a cozy office space overlooking serene greenery. Thoughtful interiors by Zebra include custom tile, millwork, a linear gas fireplace, and abundant storage. Enjoy a private terrace, balcony, and spacious garage. Spa-inspired bathrooms boast custom vanities, premium fixtures, and heated tile floors in the ensuite. Quietly tucked at the rear of the development, this peaceful unit offers the perfect retreat in a tranquil, tree-lined setting. Prepare to fall in love with this beautiful home. (id:51532)
Tags
| Property Summary |
|---|
| Building |
|---|
| Level | Rooms | Dimensions |
|---|---|---|
| Second level | Bedroom | 10' x 9' |
| Bedroom | 10 ft x 11 ft | |
| Ensuite | 4-Piece | |
| Bathroom | 4-Piece | |
| Primary Bedroom | 14' x 14' | |
| Lower level | Storage | 10 ft x 5 ft |
| Bedroom | 17 ft x 11 ft | |
| Patio | 17' x 10' | |
| Porch | 5 ft x 2 ft | |
| Entrance | 5 ft x 9 ft | |
| Main level | Balcony | 11 ft x 5 ft |
| Office | 5 ft x 12 ft | |
| Bathroom | 2-Piece | |
| Kitchen | 14 ft x 11 ft | |
| Dining room | 11 ft x 11 ft | |
| Living room | 11 ft x 16 ft |
| Features | |||||
|---|---|---|---|---|---|
| Rectangular | Garage | None | |||

































































