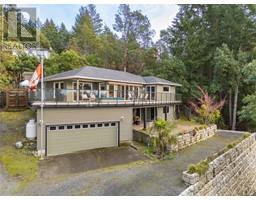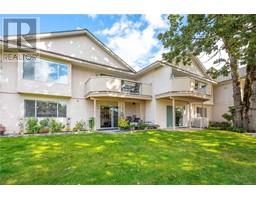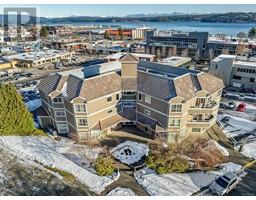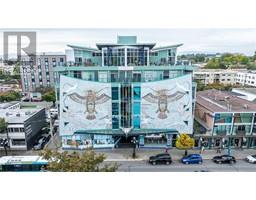3979 Blue Ridge Pl Strawberry Vale, Saanich, British Columbia, CA
Address: 3979 Blue Ridge Pl, Saanich, British Columbia
Summary Report Property
- MKT ID987528
- Building TypeHouse
- Property TypeSingle Family
- StatusBuy
- Added1 days ago
- Bedrooms4
- Bathrooms2
- Area2304 sq. ft.
- DirectionNo Data
- Added On13 Mar 2025
Property Overview
Strawberry Vale rancher in a prime location, just a block from Camosun College and PISE. This beautifully updated home features custom glass doors, tile work, walnut hardwood floors, skylights & vaulted ceilings. A double-sided fireplace separates the living & family rooms, while a large bay window fills the space with natural light. The modern kitchen boasts stainless steel appliances, quartz countertops, shaker cabinetry & glass door accents. Sliding doors lead to a private, fully fenced backyard with a stamped concrete patio, garden beds & a lush hedge, plus a dedicated area for tools & yard equipment. The primary suite offers a walk-in closet & a 3-pc ensuite with heated floors & a glass-enclosed shower. The converted garage is a versatile finished space, perfect for a gym, workshop, or storage. Additional highlights include a large crawlspace, a four-year-old roof & updated electrical. A rare Saanich find—schedule your private tour today! (id:51532)
Tags
| Property Summary |
|---|
| Building |
|---|
| Land |
|---|
| Level | Rooms | Dimensions |
|---|---|---|
| Main level | Storage | 12 ft x 4 ft |
| Storage | 20 ft x 8 ft | |
| Laundry room | 16 ft x 12 ft | |
| Living room | 16 ft x 11 ft | |
| Bedroom | 15 ft x 14 ft | |
| Bathroom | 8 ft x 6 ft | |
| Bedroom | 13 ft x 10 ft | |
| Bedroom | 12 ft x 11 ft | |
| Ensuite | 9 ft x 6 ft | |
| Primary Bedroom | 17 ft x 14 ft | |
| Pantry | 8 ft x 6 ft | |
| Den | 14 ft x 7 ft | |
| Kitchen | 11 ft x 10 ft | |
| Dining room | 11 ft x 8 ft | |
| Family room | 14 ft x 10 ft | |
| Entrance | 8 ft x 6 ft | |
| Patio | 22 ft x 21 ft |
| Features | |||||
|---|---|---|---|---|---|
| Cul-de-sac | Level lot | Irregular lot size | |||
| Other | Central air conditioning | ||||


















































































































