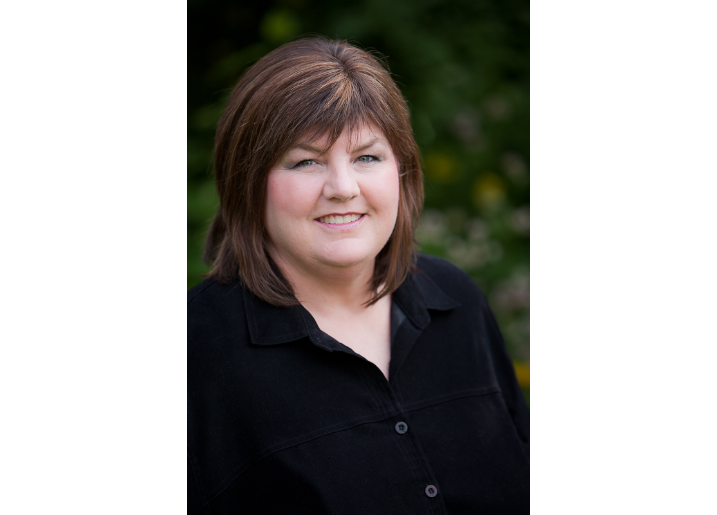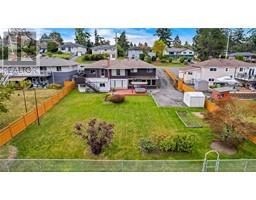206 1550 Church Ave Cedar Hill, Saanich, British Columbia, CA
Address: 206 1550 Church Ave, Saanich, British Columbia
Summary Report Property
- MKT ID983402
- Building TypeApartment
- Property TypeSingle Family
- StatusBuy
- Added16 hours ago
- Bedrooms2
- Bathrooms2
- Area802 sq. ft.
- DirectionNo Data
- Added On28 Dec 2024
Property Overview
Fantastic south facing 2 bedroom, 2 bathroom gem featuring 802 sq ft of modern living space. This corner unit has it all, spacious floor plan, southern exposure with large windows that fill the space with light and large patio area with beautiful garden views. Enjoy the dining area and kitchen counter eating bar, open plan living room with access to the sunny patio. Freshly painted with 9 ft ceilings, laminate floors and very functional plan with bedroom separation, two full bathrooms. Centrally located on a quiet street in the Cedar Hill area near UVIC and within close walking distance to many amenities, restaurants, coffee, groceries, shopping and transit. In unit laundry, one LCP covered parking stall included. This pet-friendly unit offers a blend of style and practicality for the home buyer, student or investor alike. Secure front entry, bike storage and professionally managed strata complete the package. Don't miss out on the chance to call this large bright and sunny condo home! (id:51532)
Tags
| Property Summary |
|---|
| Building |
|---|
| Level | Rooms | Dimensions |
|---|---|---|
| Main level | Primary Bedroom | 14 ft x 9 ft |
| Bedroom | 12 ft x 9 ft | |
| Bathroom | 4-Piece | |
| Entrance | 10 ft x 4 ft | |
| Ensuite | 4-Piece | |
| Patio | 30 ft x 9 ft | |
| Kitchen | 9 ft x 9 ft | |
| Dining room | 10 ft x 5 ft | |
| Living room | 12 ft x Measurements not available |
| Features | |||||
|---|---|---|---|---|---|
| Curb & gutter | Southern exposure | Other | |||
| None | |||||















































