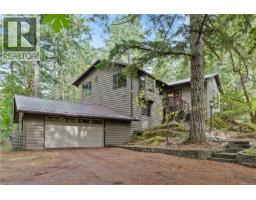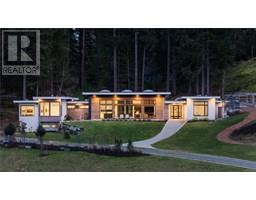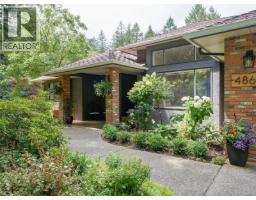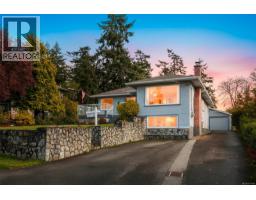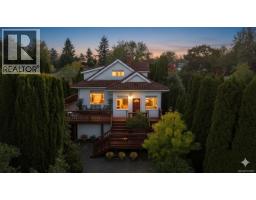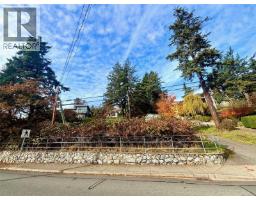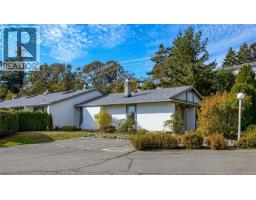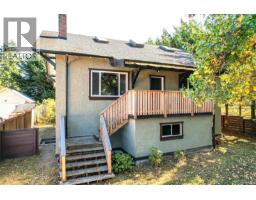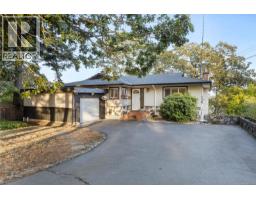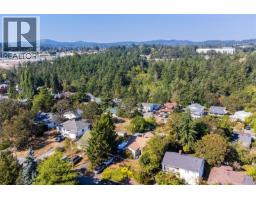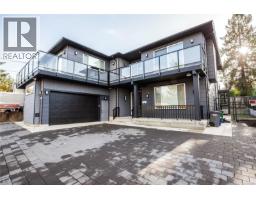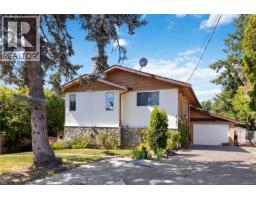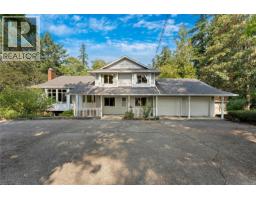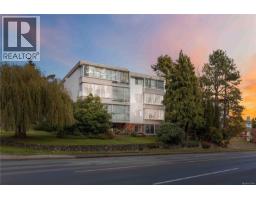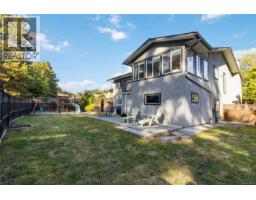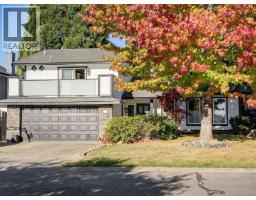21 4318 Emily Carr Dr Foxborough Hills, Saanich, British Columbia, CA
Address: 21 4318 Emily Carr Dr, Saanich, British Columbia
Summary Report Property
- MKT ID1015658
- Building TypeRow / Townhouse
- Property TypeSingle Family
- StatusBuy
- Added5 weeks ago
- Bedrooms2
- Bathrooms2
- Area1576 sq. ft.
- DirectionNo Data
- Added On09 Oct 2025
Property Overview
One-level rancher townhome located in the highly desirable Foxborough Hills complex in Broadmead. This upscale 55 plus community is known for its beautifully maintained gardens & outstanding amenities, including a recreation center with an indoor pool, hot tub, sauna, fitness room, library, games room, common kitchen, 2 guest suites for visiting family or friends. Residents also enjoy shared tennis/pickleball court. The complex borders the scenic trails of Rithet's Bog & is within walking distance to everyday amenities. This end-unit home features extra windows & just one shared wall, providing added natural light. Inside, you'll find two bedrooms, spacious formal living & dining area, bright kitchen that opens to a cozy family room with two-way fireplace & access to a south-facing patio surrounded by lush landscaping. The primary bedroom includes a generous 5-piece ensuite & a walk-in closet. Additional highlights include a full-size laundry room, double garage, crawlspace for extra storage & brand new windows & sliding glass doors in 2025. Come see why Foxborough Hills is the place to live. (id:51532)
Tags
| Property Summary |
|---|
| Building |
|---|
| Level | Rooms | Dimensions |
|---|---|---|
| Main level | Patio | 26 ft x 8 ft |
| Laundry room | 7 ft x 5 ft | |
| Bathroom | 4-Piece | |
| Bedroom | 11 ft x 11 ft | |
| Ensuite | 5-Piece | |
| Primary Bedroom | 15 ft x 15 ft | |
| Family room | 16 ft x 12 ft | |
| Kitchen | 15 ft x 12 ft | |
| Dining room | 14 ft x 13 ft | |
| Living room | 15 ft x 15 ft | |
| Entrance | 8 ft x 7 ft |
| Features | |||||
|---|---|---|---|---|---|
| Cul-de-sac | None | ||||


















































