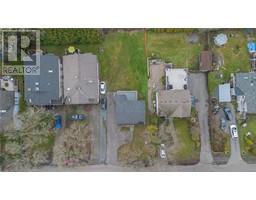2174 Wenman Dr Gordon Head, Saanich, British Columbia, CA
Address: 2174 Wenman Dr, Saanich, British Columbia
Summary Report Property
- MKT ID985559
- Building TypeHouse
- Property TypeSingle Family
- StatusBuy
- Added7 hours ago
- Bedrooms4
- Bathrooms3
- Area2860 sq. ft.
- DirectionNo Data
- Added On23 Feb 2025
Property Overview
A most appealing, 1964 Mid Century Modern, fully updated home located in a prime Gordon Head neighbourhood, near to the ocean, walking trails, parks, recreation and UVic. Rarely does one find such a well cared for and beautifully updated home as this. Features include a classic open concept upper living area with gas fireplace, wood and tile floors, and a tastefully updated and bright kitchen with a spacious sun-filled dining area. Also on the main floor is the Master bedroom with an updated ensuite bathroom, a large second bedroom and a second fully updated bathroom. The grade level entry leads to a light filled family room with gas fireplace and a third bedroom. The rear garden is private, fenced and graced with fruit trees and mature landscaping. A separate gym and secure storage are also featured. BONUS: A modern lower level garden suite for additional accommodation. This offering represents a well loved family or retirement home that is reasonably priced and checks so many boxes. (id:51532)
Tags
| Property Summary |
|---|
| Building |
|---|
| Level | Rooms | Dimensions |
|---|---|---|
| Lower level | Bedroom | 14'10 x 11'7 |
| Family room | 17'11 x 12'5 | |
| Entrance | 17'2 x 6'8 | |
| Patio | 16'9 x 5'7 | |
| Main level | Bedroom | 13'7 x 11'1 |
| Bathroom | 4-Piece | |
| Ensuite | 3-Piece | |
| Primary Bedroom | 13 ft x Measurements not available | |
| Kitchen | 19'11 x 10'1 | |
| Dining room | Measurements not available x 14 ft | |
| Balcony | 13'5 x 10'8 | |
| Living room | 22'7 x 13'8 | |
| Other | Storage | 18'11 x 9'7 |
| Additional Accommodation | Bathroom | X |
| Kitchen | 12'10 x 10'2 | |
| Bedroom | 18'3 x 9'7 |
| Features | |||||
|---|---|---|---|---|---|
| Central location | Level lot | Private setting | |||
| Southern exposure | Other | None | |||



















































