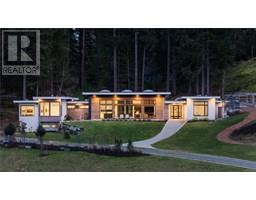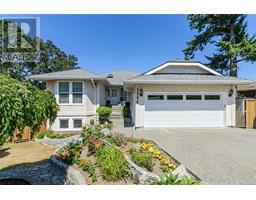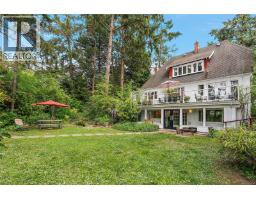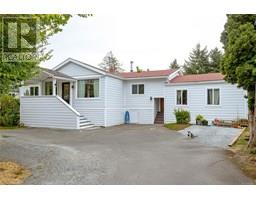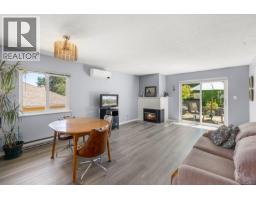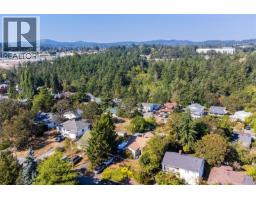3 3633 Cedar Hill Rd St Anthony's Lane, Saanich, British Columbia, CA
Address: 3 3633 Cedar Hill Rd, Saanich, British Columbia
Summary Report Property
- MKT ID1003654
- Building TypeRow / Townhouse
- Property TypeSingle Family
- StatusBuy
- Added4 weeks ago
- Bedrooms2
- Bathrooms2
- Area1188 sq. ft.
- DirectionNo Data
- Added On28 Jul 2025
Property Overview
Beautiful 2 BR, 2 bath townhome in a quiet, well-managed complex, ideally located near UVic, shopping, & transit! This bright, 1188 sq ft, semi-detached home offers one level living & a thoughtfully designed layout with stunning vaulted ceilings & large windows to let in the natural light, plus a new cozy gas fireplace in the living room! The open concept living & dining areas flow seamlessly to a fenced, private patio & garden. The large primary BR has oversize windows, a walk-in closet & 3-piece ensuite. The 2nd BR is nicely located away from the primary BR for ultimate privacy, near the main bathroom. The kitchen is bright & sunny, with a functional layout that any cook would appreciate. There is a gorgeous sitting room that could be used as an office or den. Single car garage (new garage door opener!) & an additional parking space beside the home, plus transit is at your doorstep! Low strata fees in a well managed, pet friendly complex with lovely neighbours! (id:51532)
Tags
| Property Summary |
|---|
| Building |
|---|
| Level | Rooms | Dimensions |
|---|---|---|
| Main level | Laundry room | 8' x 6' |
| Family room | 10' x 9' | |
| Bedroom | 12' x 10' | |
| Ensuite | 3-Piece | |
| Bathroom | 4-Piece | |
| Primary Bedroom | 15' x 11' | |
| Kitchen | 11' x 8' | |
| Dining room | 10' x 10' | |
| Patio | 17' x 8' | |
| Living room | 13' x 12' | |
| Entrance | 5' x 8' |
| Features | |||||
|---|---|---|---|---|---|
| Level lot | Irregular lot size | Other | |||
| None | |||||












































