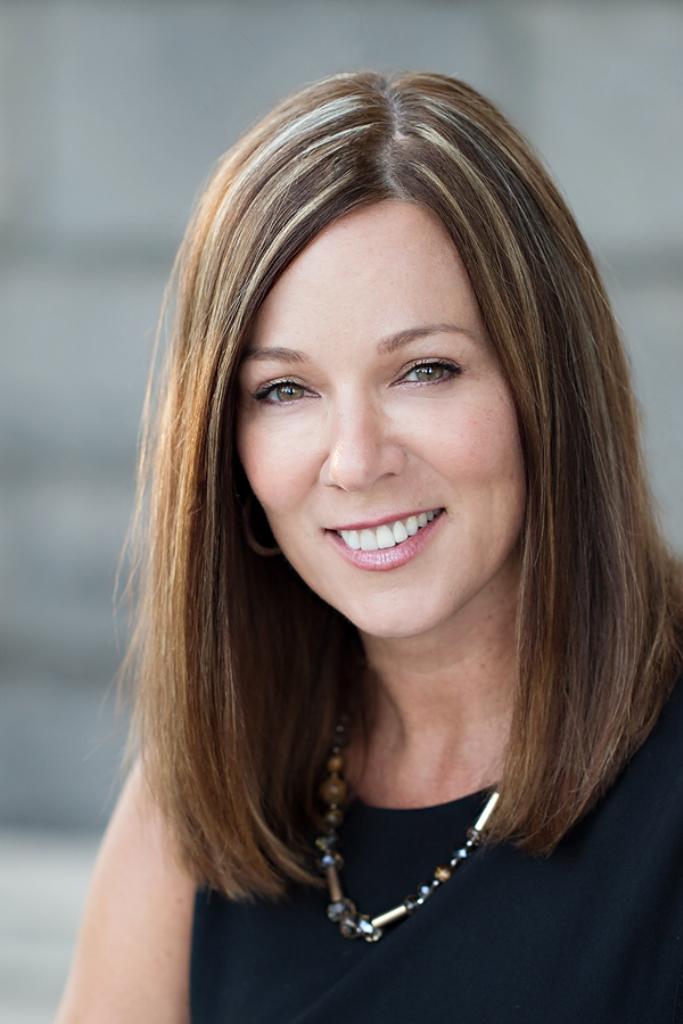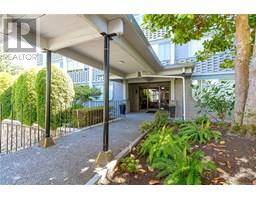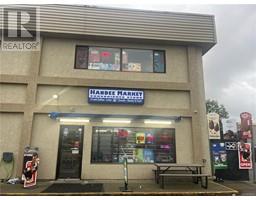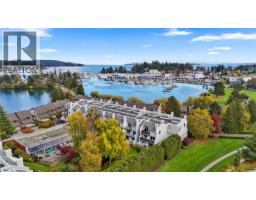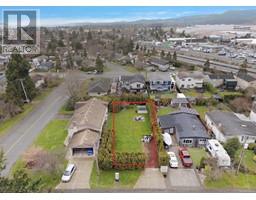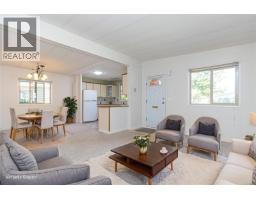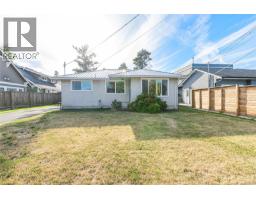2 10134 Third St Sidney North-East, Sidney, British Columbia, CA
Address: 2 10134 Third St, Sidney, British Columbia
Summary Report Property
- MKT ID1012315
- Building TypeHouse
- Property TypeSingle Family
- StatusBuy
- Added4 days ago
- Bedrooms3
- Bathrooms3
- Area1575 sq. ft.
- DirectionNo Data
- Added On30 Aug 2025
Property Overview
Priced well under assessed value, this 3 bedroom, 3 bath home offers 1,575 sq ft of comfortable living in Sidney’s most sought-after location. Built in 2004 by respected local builder Roger Garside, this stand-alone home is a rare find—no high monthly strata fees & minimal yard maintenance, making it an ideal townhouse alternative. Enjoy quality finishes throughout, including hardwood floors, vinyl windows, 16 ft vaulted ceiling & solid fir doors. The main floor features a spacious primary BR with a full ensuite, while two BRs upstairs provide flexibility for family, guests, or home office space. The single-car garage adds convenience, & the unbeatable location places you within walking distance to 3 beaches, plus the shops & dining on Beacon Avenue.This single family home is in a small enclave of 5 homes, only sharing the road into the property, with an annual fee of $200 for insurance & maintenance of the private drive. This is easy-care living at its finest (with lovely neighbours!) (id:51532)
Tags
| Property Summary |
|---|
| Building |
|---|
| Level | Rooms | Dimensions |
|---|---|---|
| Second level | Bathroom | 4-Piece |
| Loft | 11 ft x 7 ft | |
| Bedroom | 13' x 10' | |
| Bedroom | 11' x 10' | |
| Lower level | Laundry room | 6 ft x 9 ft |
| Main level | Bathroom | 2-Piece |
| Ensuite | 4-Piece | |
| Primary Bedroom | 14' x 11' | |
| Kitchen | 11' x 9' | |
| Dining room | 11' x 12' | |
| Living room | 15' x 12' | |
| Entrance | 5 ft x 15 ft |
| Features | |||||
|---|---|---|---|---|---|
| Central location | Level lot | Other | |||
| None | |||||


































