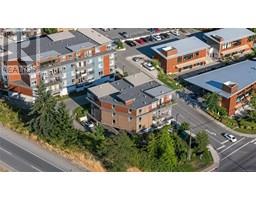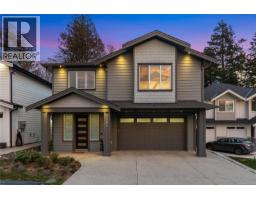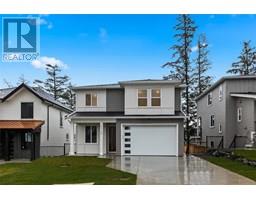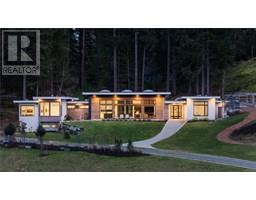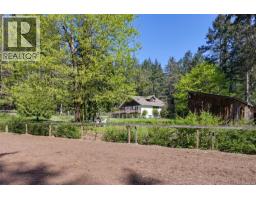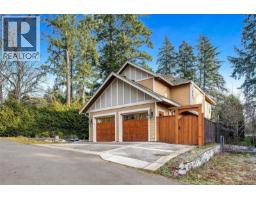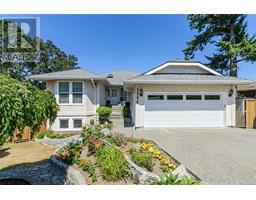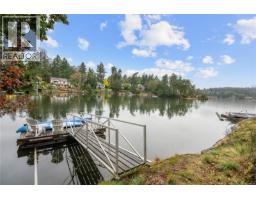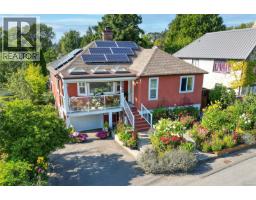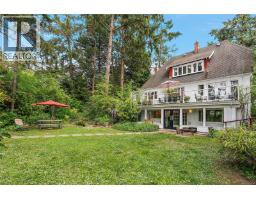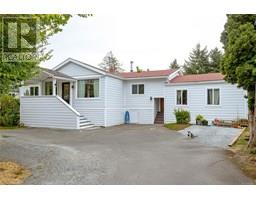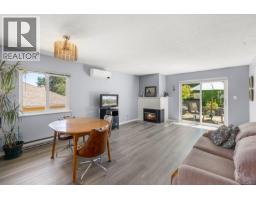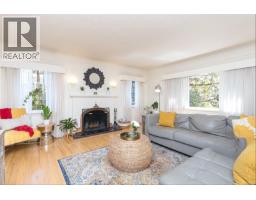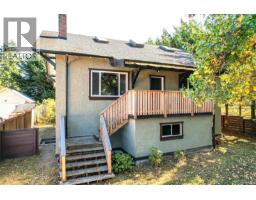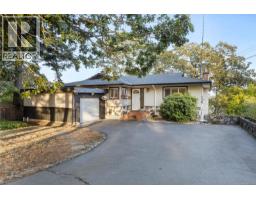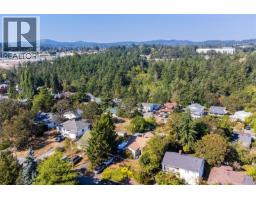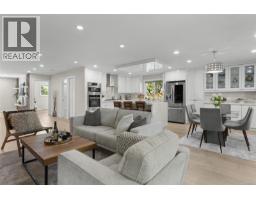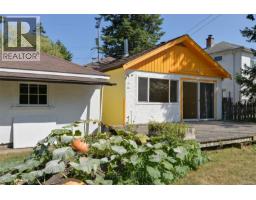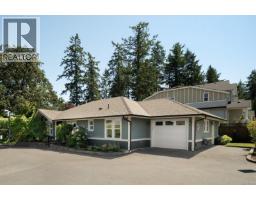3174 Harriet Rd Tillicum, Saanich, British Columbia, CA
Address: 3174 Harriet Rd, Saanich, British Columbia
Summary Report Property
- MKT ID1009420
- Building TypeHouse
- Property TypeSingle Family
- StatusBuy
- Added8 weeks ago
- Bedrooms6
- Bathrooms5
- Area3006 sq. ft.
- DirectionNo Data
- Added On08 Aug 2025
Property Overview
Location is key, and this home is ideally situated surrounded by stores, restaurants schools, parks, and all the amenities that Downtown has to offer. It is a very unique property that offers access from both Harriet and Davin street. This stunning 6-bed, 5-bath residence is designed to cater to all your needs. With an expansive open floor plan, this property offers style & comfort .The top floor features an inviting open-concept family room that seamlessly flows into a chef's gourmet kitchen, complete with stainless steel appliances.Situated on a generous 6050 sqft lot, this home boasts just over 3000 sqft of living space offering plenty of room for relaxation and enjoyment. The added accessory building in the back is perfect for a home office or creative studio. The suite is an excellent opportunity for extra income or family.There is an abundance of room for parking in the front and back. Don’t miss out on this incredible opportunity to make this beautiful house your new home! Accepted offer in place Subject to Sale (id:51532)
Tags
| Property Summary |
|---|
| Building |
|---|
| Level | Rooms | Dimensions |
|---|---|---|
| Second level | Bedroom | 11 ft x Measurements not available |
| Bedroom | 11 ft x Measurements not available | |
| Bathroom | 4-Piece | |
| Primary Bedroom | Measurements not available x 12 ft | |
| Bathroom | 4-Piece | |
| Family room | 12'3 x 17'3 | |
| Kitchen | 12'3 x 11'1 | |
| Dining room | 10'6 x 12'2 | |
| Living room | 12'3 x 15'8 | |
| Main level | Kitchen | 15'2 x 11'9 |
| Entrance | 9'6 x 12'1 | |
| Additional Accommodation | Bathroom | X |
| Bedroom | 11'7 x 9'5 | |
| Living room | 15'2 x 11'9 | |
| Bathroom | X | |
| Bedroom | 14'8 x 11'6 | |
| Kitchen | 12 ft x Measurements not available | |
| Auxiliary Building | Bedroom | 8'5 x 10'10 |
| Bathroom | 4-Piece | |
| Kitchen | 12'4 x 4'10 | |
| Living room | 12'8 x 11'3 |
| Features | |||||
|---|---|---|---|---|---|
| Other | None | ||||

































