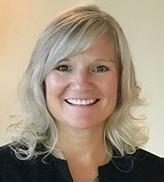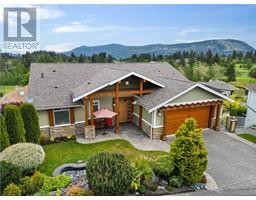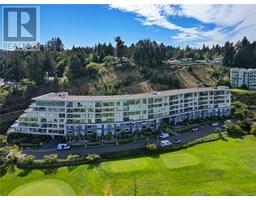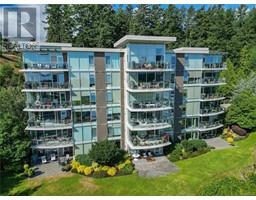3180 Davin St Tillicum, Saanich, British Columbia, CA
Address: 3180 Davin St, Saanich, British Columbia
Summary Report Property
- MKT ID1004234
- Building TypeHouse
- Property TypeSingle Family
- StatusBuy
- Added3 weeks ago
- Bedrooms4
- Bathrooms2
- Area1616 sq. ft.
- DirectionNo Data
- Added On21 Jun 2025
Property Overview
** OPEN HOUSE SAT JUNE 21 10AM - 12PM ** Step into a world of charm and character with this delightful 1951, 4 bed, 2 bath home in the sought-after Gorge/Tillicum area. Boasting 1,626 sf of versatile living space on a sunny 5,750 sq ft lot, this well-loved home exudes warmth and comfort from the long-time owners. Original details like coved ceilings, hardwood floors and a cozy wood-burning fireplace add to the inviting ambiance. The spacious private back deck invites you to savor outdoor living surrounded by lush fruit trees and berry bushes and lots of space to plant your own veggie garden with established soil ready to plant! Conveniently located near amenities, schools, and Qu'Apelle park at your backyard, this gem offers easy access to transportation routes both transit and bike trails, shopping and more. With solid construction, heatpump, newer hot water tank and move-in ready condition, don't miss this enchanting opportunity to make this beautiful home your own and create lasting memories. DON'T MISS THIS ONE! (id:51532)
Tags
| Property Summary |
|---|
| Building |
|---|
| Level | Rooms | Dimensions |
|---|---|---|
| Lower level | Utility room | 23 ft x 11 ft |
| Workshop | 11 ft x 8 ft | |
| Bathroom | 2-Piece | |
| Family room | 22 ft x 14 ft | |
| Bedroom | 11 ft x 11 ft | |
| Bedroom | 10 ft x 9 ft | |
| Main level | Bathroom | 4-Piece |
| Dining room | 11 ft x 7 ft | |
| Bedroom | 12 ft x 9 ft | |
| Primary Bedroom | 14 ft x 11 ft | |
| Kitchen | 11 ft x 11 ft | |
| Living room | 17 ft x 15 ft |
| Features | |||||
|---|---|---|---|---|---|
| Central location | Level lot | Southern exposure | |||
| Other | Stall | Refrigerator | |||
| Stove | Washer | Dryer | |||
| Air Conditioned | |||||

















































































