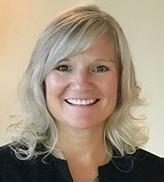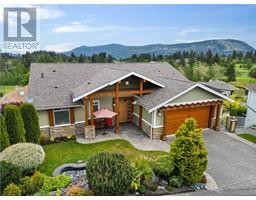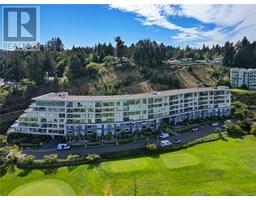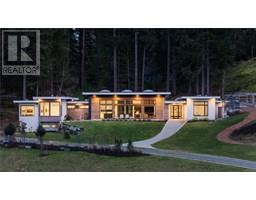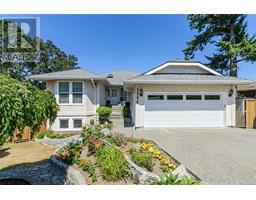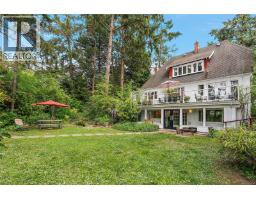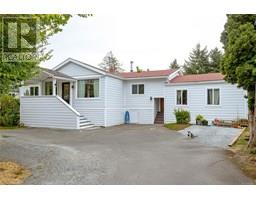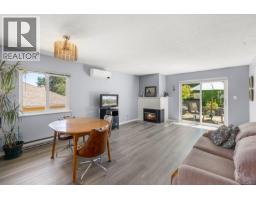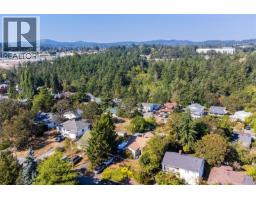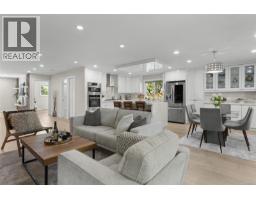503 738 Sayward Hill Terr Ridge View, Saanich, British Columbia, CA
Address: 503 738 Sayward Hill Terr, Saanich, British Columbia
Summary Report Property
- MKT ID1002779
- Building TypeApartment
- Property TypeSingle Family
- StatusBuy
- Added8 weeks ago
- Bedrooms2
- Bathrooms2
- Area1860 sq. ft.
- DirectionNo Data
- Added On10 Jul 2025
Property Overview
ENJOY 6 MONTHS STRATA FEES PREPAID BY SELLER! Premiere SE corner unit at SAYWARD HILL with exquisite updates, offering 1,860sf of elegant living space in a sought-after quality concrete/steel construction by Jawl Dev in 2007. Enjoy breathtaking views of Cordova Bay golf course and the Salish Sea from the spacious balcony with gas/power/water to enjoy alfresco living. This meticulously maintained home features custom-made built-ins, a newly updated kitchen with modern appliances, and a 11' quartz island perfect for entertaining. The primary retreat boasts a spa-styled ensuite, soaker tub, separate shower, and a built-in King bed wall unit for extra storage or a home office. With a separate guest bedroom and bath, along with additional hobby room or in-suite gym space, this luxurious residence provides both comfort and convenience. Includes 2 parking spaces, EV Charger and separate, private storage locker. Very well-maintained building, exceptional community of neighbours and in one of the most prime locations in all of Sayward Hill. You can have it all! (id:51532)
Tags
| Property Summary |
|---|
| Building |
|---|
| Level | Rooms | Dimensions |
|---|---|---|
| Main level | Laundry room | 11' x 11' |
| Ensuite | 5-Piece | |
| Media | 14' x 12' | |
| Bedroom | 12' x 12' | |
| Bathroom | 4-Piece | |
| Primary Bedroom | 13' x 20' | |
| Kitchen | 11' x 15' | |
| Dining room | 12' x 10' | |
| Living room | 21' x 13' | |
| Entrance | 19' x 6' |
| Features | |||||
|---|---|---|---|---|---|
| Central location | Hillside | Park setting | |||
| Private setting | Corner Site | Other | |||
| None | |||||



























































