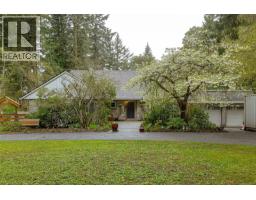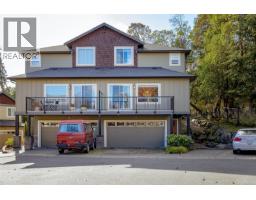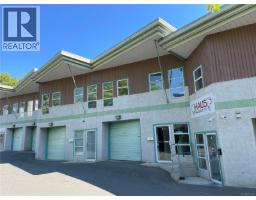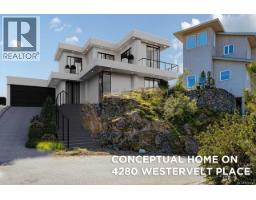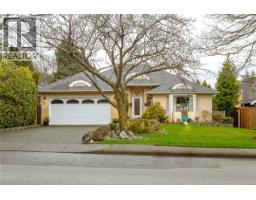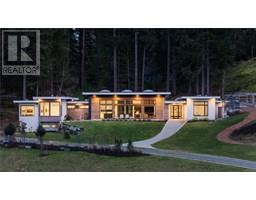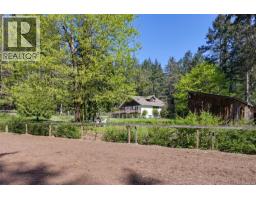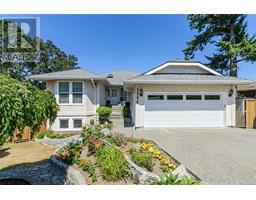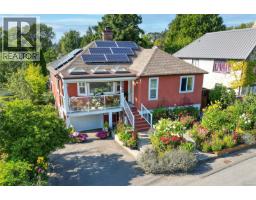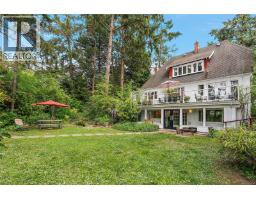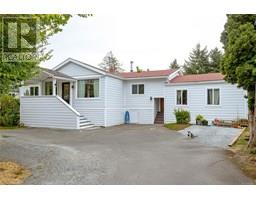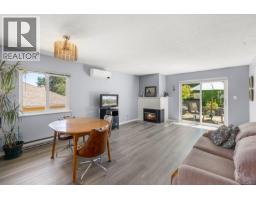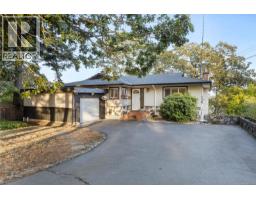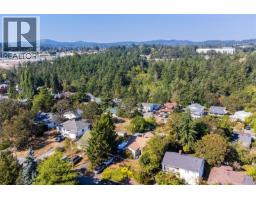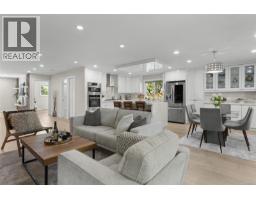3713 Pointer Pl Maplewood, Saanich, British Columbia, CA
Address: 3713 Pointer Pl, Saanich, British Columbia
Summary Report Property
- MKT ID1013198
- Building TypeHouse
- Property TypeSingle Family
- StatusBuy
- Added1 weeks ago
- Bedrooms3
- Bathrooms3
- Area3140 sq. ft.
- DirectionNo Data
- Added On10 Sep 2025
Property Overview
Beautiful home on a private hill in Maplewood and there's elevated views to the distance! Easy care lot located on an exclusive and private cul de sac of 5 grand homes. This sunny 3 level Residence has large windows and skylights filling the home with natural light and warmth. 3 BR's + den, 3 BA home, 3140 sf with serene distant northern views. The main and 2nd level boasts an oversized Living Room with fireplace, formal Dining Room with nice views, an expansive Kitchen that is simply a delight, adjacent Breakfast area and cosy Family Room with walkout sunny deck. A skylit open staircase takes you to the top floor with 3 well appointed BR's and outdoor sunroom. Other features includes a double car garage, good driveway parking, workshop area and multiple storage areas, a sunny greenhouse, new heat pump, new roof and more. The location is a quiet, family friendly community with parks, top schools, amenities and approx. 12 min. to downtown. Open Sunday 14th: 2 - 4 PM. (id:51532)
Tags
| Property Summary |
|---|
| Building |
|---|
| Level | Rooms | Dimensions |
|---|---|---|
| Second level | Ensuite | 5-Piece |
| Bathroom | 4-Piece | |
| Sunroom | 14'2 x 11'7 | |
| Bedroom | 15'3 x 13'2 | |
| Bedroom | 13'9 x 11'4 | |
| Primary Bedroom | 16'5 x 13'7 | |
| Lower level | Storage | 20'11 x 15'2 |
| Storage | 41'0 x 7'10 | |
| Den | 11'11 x 7'3 | |
| Entrance | 11'3 x 7'7 | |
| Main level | Bathroom | 2-Piece |
| Storage | 7'6 x 6'4 | |
| Laundry room | 7'10 x 6'9 | |
| Family room | 15'8 x 13'11 | |
| Eating area | 13'0 x 11'4 | |
| Pantry | 5'5 x 5'2 | |
| Living room | 23'2 x 22'10 | |
| Dining room | 12'3 x 11'7 | |
| Kitchen | 12'3 x 12'0 |
| Features | |||||
|---|---|---|---|---|---|
| Irregular lot size | Rocky | Garage | |||
| Refrigerator | Stove | Washer | |||
| Dryer | Central air conditioning | ||||






































































