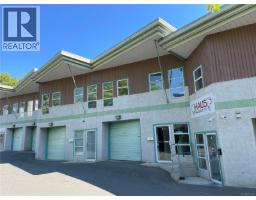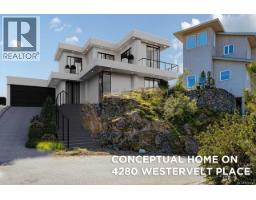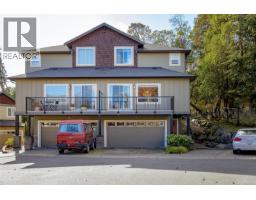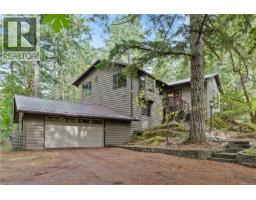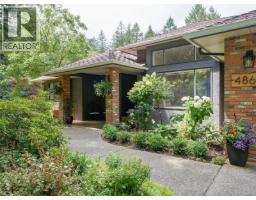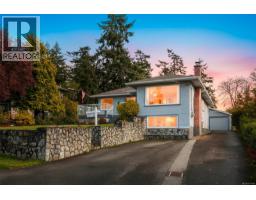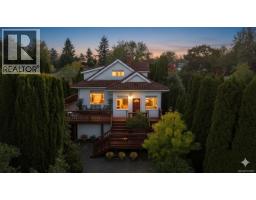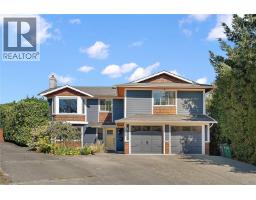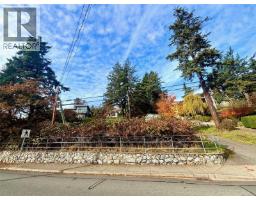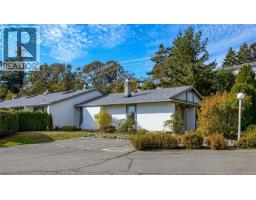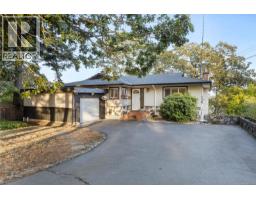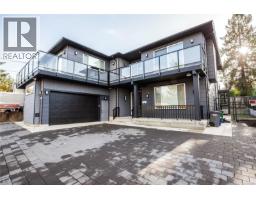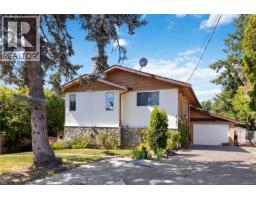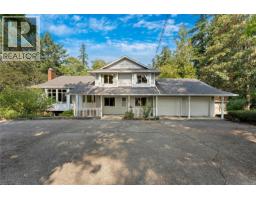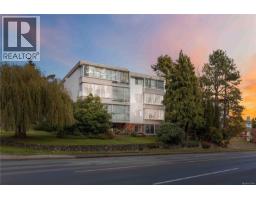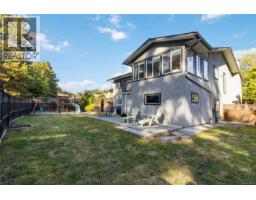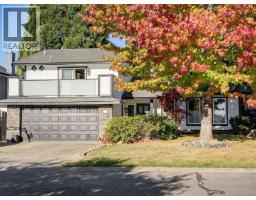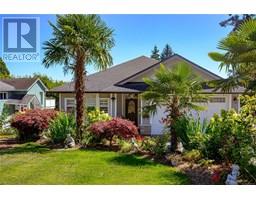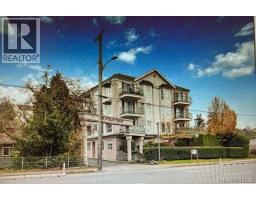5182 Santa Clara Ave Cordova Bay, Saanich, British Columbia, CA
Address: 5182 Santa Clara Ave, Saanich, British Columbia
Summary Report Property
- MKT ID1020709
- Building TypeHouse
- Property TypeSingle Family
- StatusBuy
- Added3 days ago
- Bedrooms5
- Bathrooms3
- Area3074 sq. ft.
- DirectionNo Data
- Added On23 Nov 2025
Property Overview
OPEN Sat. 22nd: 2 - 4 PM.................CLASSIC CHARM & MODERN CONVENIENCES. Situated on an idyllic 1.14 acres in Cordova Bay, a private setting with tall soaring trees + stunning ELK LAKE WATER VIEWS !! An expansive 3074 sf 3 levels of accommodation allows ample room for everyone. The highlights includes a beautiful updated island kitchen where culinary delights come to life, the living room is a cosy retreat, many of the rooms offers a stunning view of the serene backyard with LAKE VIEWS, quality engineered floor and a wonderful natural light throughout. Tastefully renovated and updated with a long list of items completed both inside and outside the home. The circular driveway adds a touch of elegance while the double garage adds more parking. There's two large expansive View Decks on two levels; great for entertaining or relaxing. Additional features include a large unfinished area with workshop, a family room with fireplace, and lots of storage space available in the home. This is a rare offering in a prime location! (id:51532)
Tags
| Property Summary |
|---|
| Building |
|---|
| Land |
|---|
| Level | Rooms | Dimensions |
|---|---|---|
| Second level | Bathroom | 4-Piece |
| Other | 6'6 x 5'9 | |
| Primary Bedroom | 16'7 x 15'2 | |
| Bedroom | 11'1 x 10'2 | |
| Lower level | Bathroom | 4-Piece |
| Family room | 24'2 x 14'9 | |
| Storage | 10'1 x 3'11 | |
| Workshop | 23'5 x 20'6 | |
| Bedroom | 12'4 x 11'0 | |
| Main level | Bathroom | 2-Piece |
| Entrance | 8'0 x 6'8 | |
| Living room | 23'5 x 14'2 | |
| Dining room | 13'4 x 10'11 | |
| Kitchen | 16'4 x 14'8 | |
| Bedroom | 12'4 x 12'3 | |
| Bedroom | 12'4 x 10'10 | |
| Laundry room | 11'0 x 8'0 | |
| Patio | 18'6 x 11'2 |
| Features | |||||
|---|---|---|---|---|---|
| Level lot | Park setting | Private setting | |||
| Irregular lot size | Other | Air Conditioned | |||
| Central air conditioning | |||||













































































