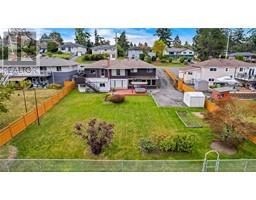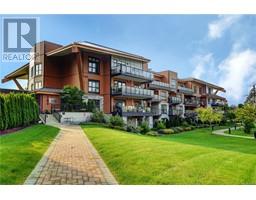39 520 Marsett Pl Royal Links North, Saanich, British Columbia, CA
Address: 39 520 Marsett Pl, Saanich, British Columbia
Summary Report Property
- MKT ID985060
- Building TypeRow / Townhouse
- Property TypeSingle Family
- StatusBuy
- Added14 hours ago
- Bedrooms3
- Bathrooms3
- Area2009 sq. ft.
- DirectionNo Data
- Added On07 Feb 2025
Property Overview
RARE end unit with *main level living & primary bedroom* including a deluxe 5 piece ensuite on this ground level, boasting an open sunny plan with high ceilings-some vaulted, full height windows & greenspace privacy on all 3 sides with Beaver Lake Park at the rear to enjoy quiet & cool patio entertaining plus two additional bedrooms & full bath up. Double garage (storage above w pull down stairs) & rare two more driveway spots in front with 4 visitor parking spots out front too! WAIT IT GETS BETTER...NEW FA heat pump-furnace & AC cooling, 2020 full kitchen reno with maple cabinets/quartz tops & tile backsplash/stainless appliances, natures view eating area, 7 new & recent appliances, custom window coverings, 2018 maple hardwood floors, double electric fireplace in living/family room. Private location within this highly sought after ''Royal Links North'' townhome site, bring your dog and or cat, strata fee $581pm. All centrally located steps to Pool/Activity Centre, parks & trails, major shopping center's & travel routes. Act quick! (id:51532)
Tags
| Property Summary |
|---|
| Building |
|---|
| Level | Rooms | Dimensions |
|---|---|---|
| Second level | Storage | 19 ft x 10 ft |
| Bathroom | 4-Piece | |
| Bedroom | 11 ft x 9 ft | |
| Bedroom | 13 ft x 11 ft | |
| Main level | Storage | 10 ft x 4 ft |
| Patio | 19 ft x 9 ft | |
| Laundry room | 7 ft x 7 ft | |
| Bathroom | 2-Piece | |
| Ensuite | 5-Piece | |
| Primary Bedroom | 21 ft x 12 ft | |
| Eating area | 8 ft x 6 ft | |
| Family room | 14 ft x 12 ft | |
| Kitchen | 12 ft x 10 ft | |
| Dining room | 17 ft x 11 ft | |
| Living room | 15 ft x 15 ft | |
| Entrance | 9 ft x 6 ft |
| Features | |||||
|---|---|---|---|---|---|
| Central location | Cul-de-sac | Level lot | |||
| Park setting | Private setting | Southern exposure | |||
| See remarks | Other | Air Conditioned | |||





















































