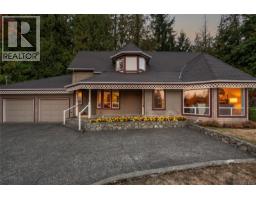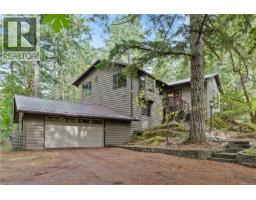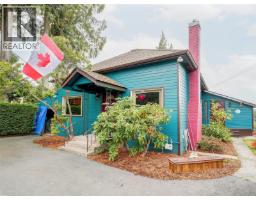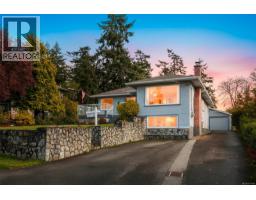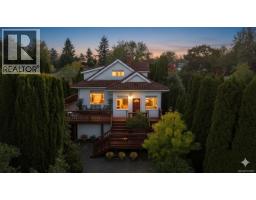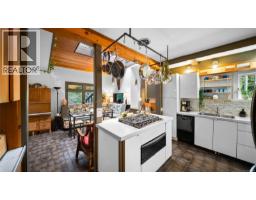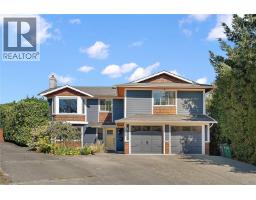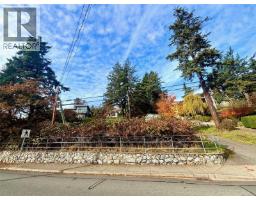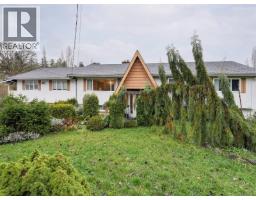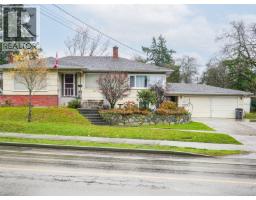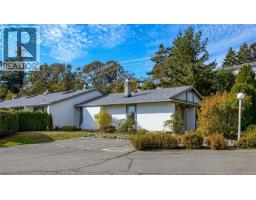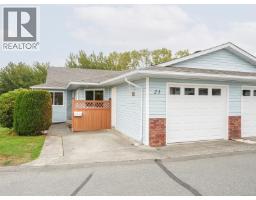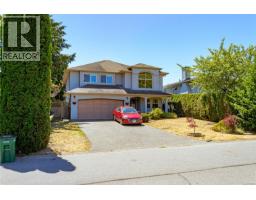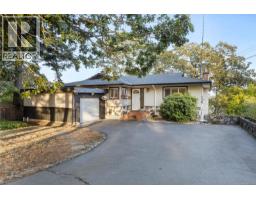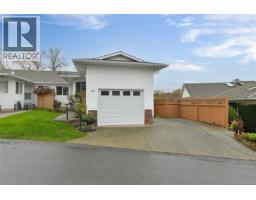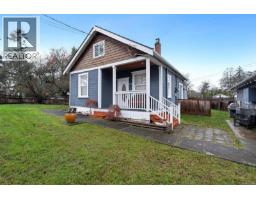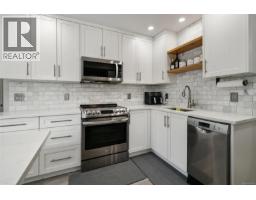3944 Cedar Hill Cross Rd Maplewood, Saanich, British Columbia, CA
Address: 3944 Cedar Hill Cross Rd, Saanich, British Columbia
Summary Report Property
- MKT ID1020888
- Building TypeHouse
- Property TypeSingle Family
- StatusBuy
- Added11 weeks ago
- Bedrooms5
- Bathrooms4
- Area2912 sq. ft.
- DirectionNo Data
- Added On07 Dec 2025
Property Overview
Welcome to 3944 Cedar Hill Road - a beautifully maintained home in the heart of Maplewood, one of Saanich East’s most desirable neighbourhoods. Combining modern comfort with a highly adaptable layout, this property offers exceptional versatility for families and investors alike. The bright and spacious main level features 3 bedrooms and 2 bathrooms, with a kitchen equipped with premium new appliances. The lower level provides ultimate flexibility with a private, fully self-contained 2 BED, 2 BATH SUITE suite and separate entrance. Ideal for multi-generational living or a strong mortgage helper. Extensive recent upgrades include a new roof and energy-efficient vinyl windows (2025), heat pump with air conditioning, and fresh interior/exterior paint (2024). Enjoy the SOUTH-FACING rear deck perfect for summer BBQs. Situated just steps from the Galloping Goose Trail, this coveted location offers easy access to parks, top public and private schools, Camosun College, and the UVic. (id:51532)
Tags
| Property Summary |
|---|
| Building |
|---|
| Level | Rooms | Dimensions |
|---|---|---|
| Lower level | Bathroom | 2-Piece |
| Bathroom | 3-Piece | |
| Storage | 10'0 x 7'0 | |
| Patio | 16'0 x 14'10 | |
| Laundry room | 18'4 x 15'6 | |
| Bedroom | 9'5 x 15'1 | |
| Bedroom | 9'5 x 15'1 | |
| Kitchen | 13'0 x 14'4 | |
| Entrance | 5'8 x 9'4 | |
| Living room | 11'0 x 9'0 | |
| Main level | Patio | 33'10 x 12'10 |
| Bathroom | 3-Piece | |
| Bathroom | 4-Piece | |
| Bedroom | 11'8 x 15'0 | |
| Bedroom | 16'7 x 15'7 | |
| Kitchen | 11'10 x 10'10 | |
| Bedroom | 10'2 x 9'8 | |
| Dining room | 12'1 x 11'0 | |
| Living room | 14'3 x 22'3 | |
| Entrance | 5'0 x 10'9 |
| Features | |||||
|---|---|---|---|---|---|
| Air Conditioned | |||||






























































