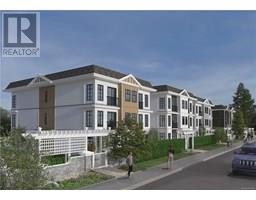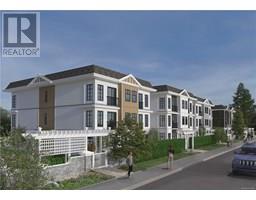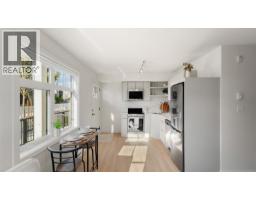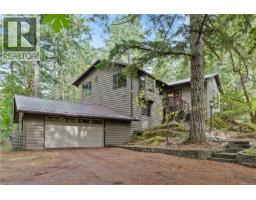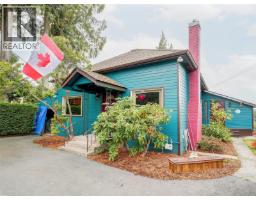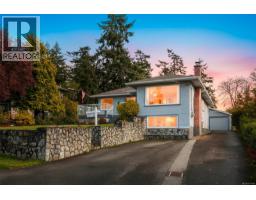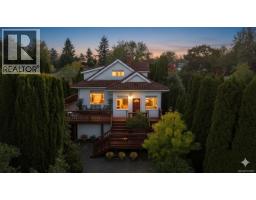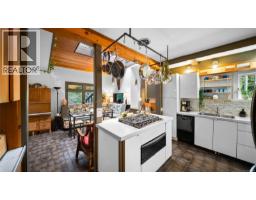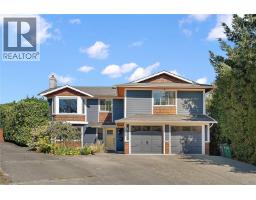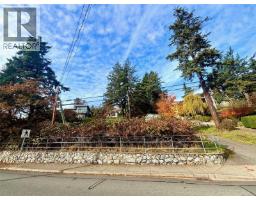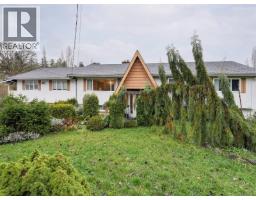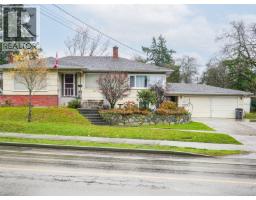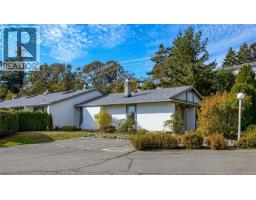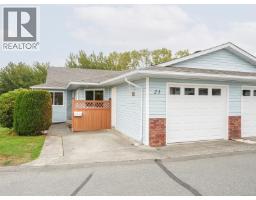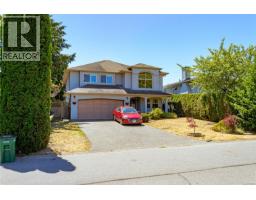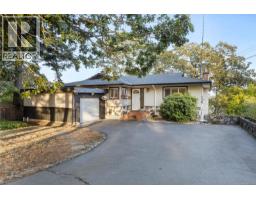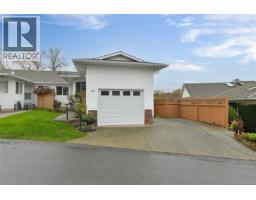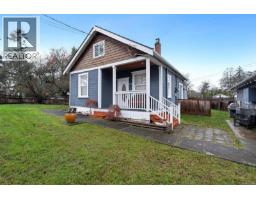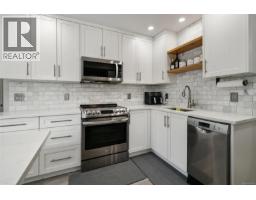4-203 4201 Tyndall Ave Marlowe, Saanich, British Columbia, CA
Address: 4-203 4201 Tyndall Ave, Saanich, British Columbia
Summary Report Property
- MKT ID986389
- Building TypeRow / Townhouse
- Property TypeSingle Family
- StatusBuy
- Added13 weeks ago
- Bedrooms3
- Bathrooms3
- Area1302 sq. ft.
- DirectionNo Data
- Added On13 Nov 2025
Property Overview
Welcome to a Cadillac and Tri-Eagle Community! Discover the perfect blend of heritage-inspired architecture and modern amenities in this exquisite 3-bedroom townhome, designed for comfortable living. The exterior features classic design elements, durable Hardie panel siding and shingles for easy maintenance. Inside, the kitchen boasts stainless steel appliances, two-tone cabinets with soft-close drawers, under-cabinet lighting, solid surface counters and tile backsplash. The bathrooms feature tile floors, a 5-foot tub/shower combo, solid surface counters and high-quality fixtures. Living spaces include durable flooring and elegant dining fixtures. Hunter Douglas window coverings provide privacy and light control, while a mudroom with coat hooks and a bench adds practicality. The primary bedroom includes a walk-in closet and 4-piece ensuite. Experience the harmony of classic design and modern living in this exceptional townhome, where every detail has been carefully considered to provide a comfortable and stylish lifestyle. (id:51532)
Tags
| Property Summary |
|---|
| Building |
|---|
| Level | Rooms | Dimensions |
|---|---|---|
| Second level | Bedroom | 13 ft x 9 ft |
| Bedroom | 13 ft x 9 ft | |
| Bathroom | 4-Piece | |
| Ensuite | 4-Piece | |
| Primary Bedroom | 10 ft x 10 ft | |
| Main level | Bathroom | 2-Piece |
| Kitchen | 14 ft x 12 ft | |
| Living room | 21 ft x 19 ft |
| Features | |||||
|---|---|---|---|---|---|
| Air Conditioned | |||||







