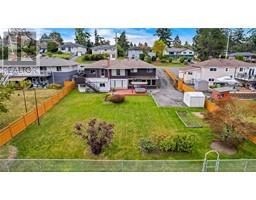4015 Loyola St Lambrick Park, Saanich, British Columbia, CA
Address: 4015 Loyola St, Saanich, British Columbia
Summary Report Property
- MKT ID977468
- Building TypeHouse
- Property TypeSingle Family
- StatusBuy
- Added1 weeks ago
- Bedrooms6
- Bathrooms3
- Area2287 sq. ft.
- DirectionNo Data
- Added On15 Dec 2024
Property Overview
Big reduction on price, final open house Dec 21st Saturday 1-3pm, and Dec 22nd Sunday 2-4pm. The unit is rented for $5200 per month, the tenants will move in January 1st 2025, 12 month lease. The spacious main floor with 1200+ sqft has 3 bedrooms, a 4pc bathroom, ensuite, kitchen, dining room, large deck and a large living room with a cozy wood burning fireplace. The lower level, with SUITE POTENTIAL, 3 additional rooms, a 4pc bathroom, laundry room a ceiling heights of approx. 7’10” as per floor plan. The low maintenance and partially fenced-in backyard is perfect for children and pets. NEW ROOF installed in 2022! Gas Furnace, and on Demond hot water tank. This fantastic family friendly neighbourhood is located within walking distance of the University of Victoria, Mt. Douglas Secondary School, Maria Montessori School, Lambrick Park, and a short bike ride or drive to all other amenities. (id:51532)
Tags
| Property Summary |
|---|
| Building |
|---|
| Level | Rooms | Dimensions |
|---|---|---|
| Lower level | Storage | 3 ft x 9 ft |
| Workshop | 9 ft x 13 ft | |
| Laundry room | 8 ft x 8 ft | |
| Bathroom | 5 ft x 8 ft | |
| Bedroom | 9 ft x 13 ft | |
| Bedroom | 16 ft x 13 ft | |
| Bedroom | 20 ft x 13 ft | |
| Entrance | 6 ft x 5 ft | |
| Main level | Bathroom | 5 ft x 7 ft |
| Bedroom | 9 ft x 11 ft | |
| Bedroom | 11 ft x 11 ft | |
| Ensuite | 5 ft x 4 ft | |
| Primary Bedroom | 13 ft x 10 ft | |
| Balcony | 19 ft x 14 ft | |
| Eating area | 7 ft x 12 ft | |
| Kitchen | 8 ft x 12 ft | |
| Dining room | 9 ft x 12 ft | |
| Living room | 17 ft x 14 ft | |
| Other | Entrance | 6 ft x 4 ft |
| Features | |||||
|---|---|---|---|---|---|
| None | |||||










































