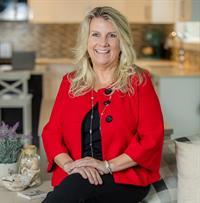4114 Shelbourne St Gordon Head, Saanich, British Columbia, CA
Address: 4114 Shelbourne St, Saanich, British Columbia
Summary Report Property
- MKT ID983877
- Building TypeHouse
- Property TypeSingle Family
- StatusBuy
- Added7 weeks ago
- Bedrooms4
- Bathrooms3
- Area2534 sq. ft.
- DirectionNo Data
- Added On13 Feb 2025
Property Overview
Discover this delightful 4 bedroom, 3 bath home, offering versatility and comfort in a prime location! The main floor boasts a bright living room, a well-equipped kitchen and a dining area that opens up to a spacious sun deck—perfect for entertaining or family BBQs. You'll love the 3 generously sized bedrooms, including the primary with an ensuite. The lower floor offers a wheelchair-accessible suite with 1 large bdrm that could be converted back to 2 bedrooms, a remodeled bathroom and kitchen plus brand new flooring. Truly ideal for extended family, guests, or rental income. The large, fully-fenced backyard is a private oasis with a spacious Cedar patio, Gazebo, apple trees, lush raspberries + a new garden shed. Recent updates include a newer roof and new perimeter drains, ensuring peace of mind. Conveniently located in Gordon Head, this home is steps from shopping, great schools, and transit. Whether you’re a growing family, professional, or investor, this property has it all! (id:51532)
Tags
| Property Summary |
|---|
| Building |
|---|
| Land |
|---|
| Level | Rooms | Dimensions |
|---|---|---|
| Lower level | Hobby room | 12 ft x 9 ft |
| Living room/Dining room | 15 ft x 11 ft | |
| Family room | 17 ft x 9 ft | |
| Laundry room | 8 ft x 7 ft | |
| Bathroom | 7 ft x 7 ft | |
| Kitchen | 15 ft x 11 ft | |
| Primary Bedroom | 23 ft x 9 ft | |
| Main level | Bathroom | 7 ft x 9 ft |
| Ensuite | 5 ft x 5 ft | |
| Primary Bedroom | 10 ft x 14 ft | |
| Bedroom | 11 ft x 10 ft | |
| Bedroom | 9 ft x 10 ft | |
| Living room | 17 ft x 13 ft | |
| Dining room | 10 ft x 9 ft | |
| Kitchen | 14 ft x 9 ft |
| Features | |||||
|---|---|---|---|---|---|
| Central location | Level lot | Partially cleared | |||
| Other | None | ||||























































