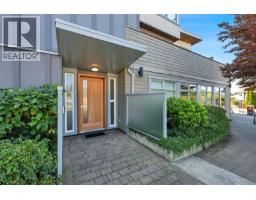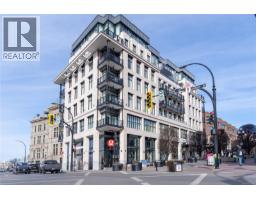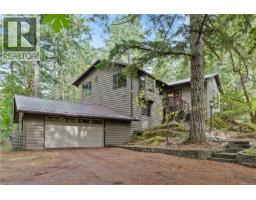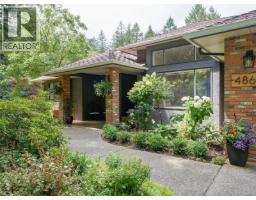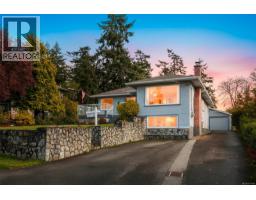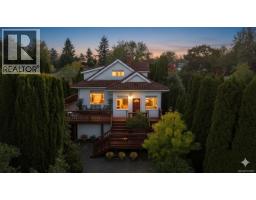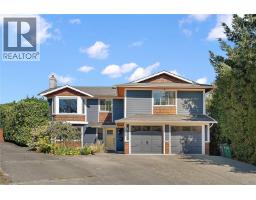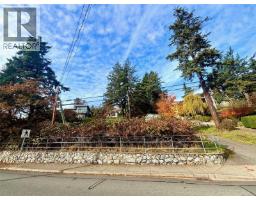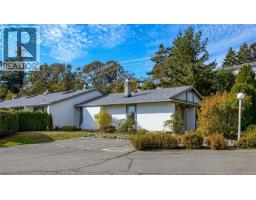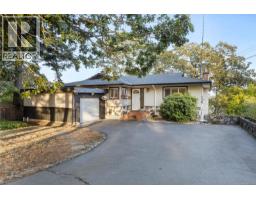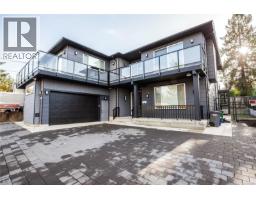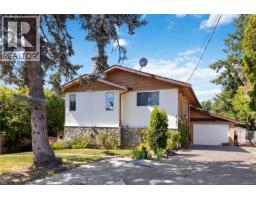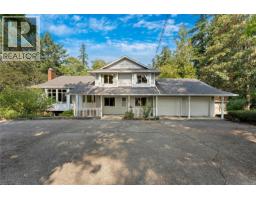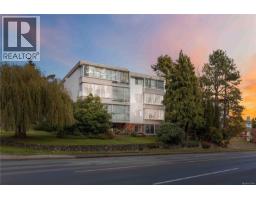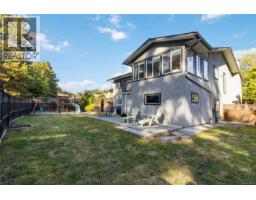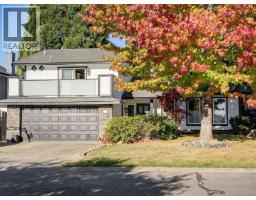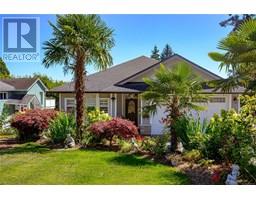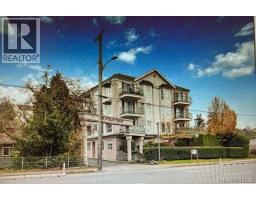4216 Wakefield Pl Gordon Head, Saanich, British Columbia, CA
Address: 4216 Wakefield Pl, Saanich, British Columbia
Summary Report Property
- MKT ID1013722
- Building TypeHouse
- Property TypeSingle Family
- StatusBuy
- Added10 weeks ago
- Bedrooms4
- Bathrooms4
- Area2132 sq. ft.
- DirectionNo Data
- Added On13 Sep 2025
Property Overview
Welcome Home to this sun-drenched oasis! Situated at the end of a secluded cul-de-sac in the Arbutus area of highly desirable Gordon Head neighbourhood, located on a private fenced lot, this rancher, 4216 Wakefield Pl has floor to ceiling glass with French doors opening out from living & dining rooms overlooking a central enclosed courtyard with rose garden & patio that infuses a light and airy feeling into entire home. Pride of ownership is evident. Many updates since 2018. Spacious primary with walk-in closet and 6-piece ensuite including soaker tub is located in its own wing of the house for blissful quiet and privacy. 2 more spacious bedrooms plus a study/craft/extra bedroom perfect for working from home. 3 more baths round out the versatile interior of this wonderful custom built home. Oversize double garage with electric doors, heat pump heating/air conditioning and large hot water capacity are just a few of the additional bonuses this home has to offer. Suite potential. (id:51532)
Tags
| Property Summary |
|---|
| Building |
|---|
| Level | Rooms | Dimensions |
|---|---|---|
| Main level | Bedroom | 12'7 x 12'3 |
| Patio | 12'3 x 22'0 | |
| Bathroom | 3-Piece | |
| Bathroom | 3-Piece | |
| Laundry room | 12'11 x 4'10 | |
| Bathroom | 2-Piece | |
| Family room | 12'11 x 11'7 | |
| Bedroom | 14'11 x 16'5 | |
| Bedroom | 12'8 x 11'6 | |
| Ensuite | 6-Piece | |
| Primary Bedroom | 16'5 x 12'3 | |
| Kitchen | 19'4 x 10'10 | |
| Dining room | 16'6 x 12'0 | |
| Living room | 15'6 x 14'10 | |
| Entrance | 10'6 x 6'9 |
| Features | |||||
|---|---|---|---|---|---|
| Cul-de-sac | Private setting | Irregular lot size | |||
| Garage | Air Conditioned | ||||






















































