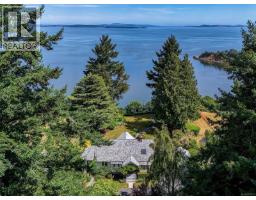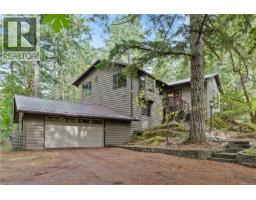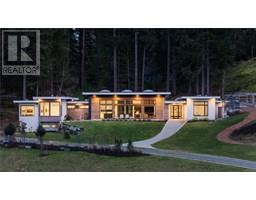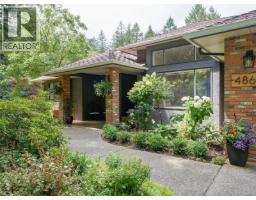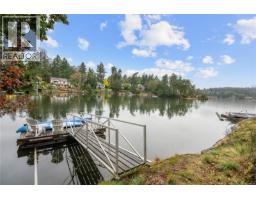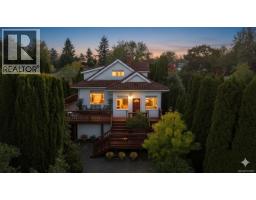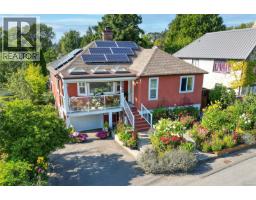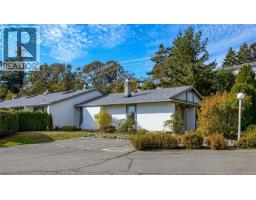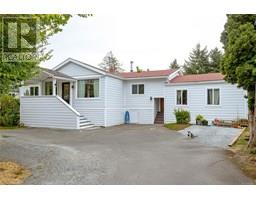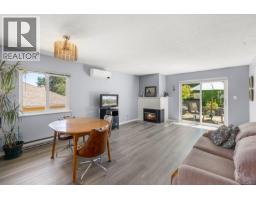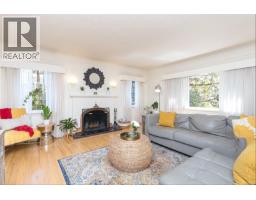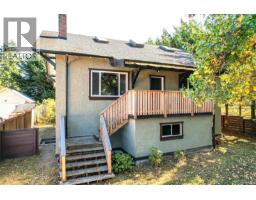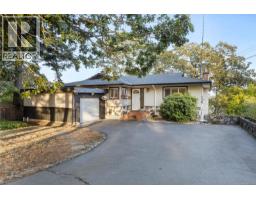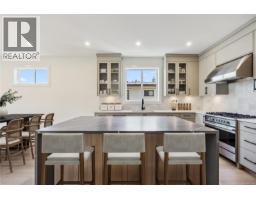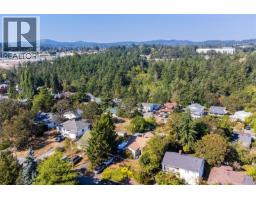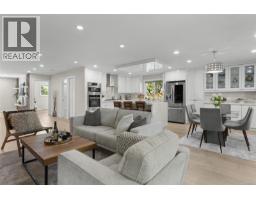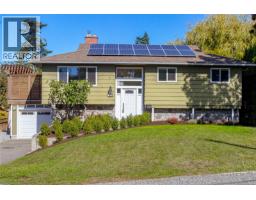4598 Torquay Dr Gordon Head, Saanich, British Columbia, CA
Address: 4598 Torquay Dr, Saanich, British Columbia
Summary Report Property
- MKT ID1011823
- Building TypeHouse
- Property TypeSingle Family
- StatusBuy
- Added8 weeks ago
- Bedrooms3
- Bathrooms3
- Area2402 sq. ft.
- DirectionNo Data
- Added On23 Aug 2025
Property Overview
Here's your opportunity to renovate or build a new home on this long term owned 1.23 acre OCEANFRONT PROPERTY with its high elevation panoramic views over Cordova Bay to Sidney, Gulf & San Juan Islands, Vancouver Mtn range, Haro Strait & Cormorant Point below. With excellent local parks & hidden beaches this is a prime Gordon Head area near UVIC. The solid 1960's post & beam style home boasts an open plan with extensive windows, vaulted wood ceilings, 3 bedrooms and 3 bathrooms plus a large family room, lower part unfinished basement & crawl space, extensive oceanside patio & sundeck, attached carport. Come put your renovation ideas into action & turn this into a mid century modern classic! Located at the east end of Torquay Drive into what looks like a private driveway, 117 x 440 ft property. OPTIONS: add a suite & garden suite to existing house/add 3 attached units/new 4 Plex project/new SFD OR combine with 4590 Torquay-MLS 1003801 for a 2.3 acre estate or potential 3 lot development site. (id:51532)
Tags
| Property Summary |
|---|
| Building |
|---|
| Land |
|---|
| Level | Rooms | Dimensions |
|---|---|---|
| Lower level | Workshop | 29 ft x 9 ft |
| Laundry room | 14 ft x 8 ft | |
| Main level | Patio | 19 ft x 19 ft |
| Patio | 36 ft x 14 ft | |
| Mud room | 8 ft x 4 ft | |
| Sitting room | 6 ft x 5 ft | |
| Office | 10 ft x 8 ft | |
| Bathroom | 4-Piece | |
| Family room | 23 ft x 20 ft | |
| Bedroom | 10 ft x 9 ft | |
| Bedroom | 12 ft x 10 ft | |
| Bathroom | 4-Piece | |
| Primary Bedroom | 16 ft x 12 ft | |
| Bathroom | 2-Piece | |
| Kitchen | 13 ft x 12 ft | |
| Dining room | 17 ft x 13 ft | |
| Living room | 22 ft x 16 ft | |
| Entrance | 12 ft x 8 ft |
| Features | |||||
|---|---|---|---|---|---|
| Cul-de-sac | Park setting | Private setting | |||
| See remarks | Other | Rectangular | |||
| None | |||||










































