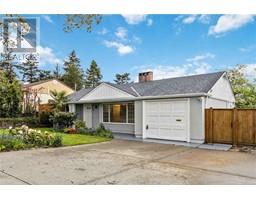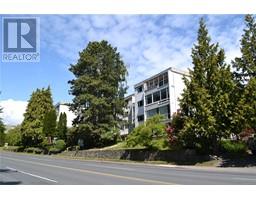4984 Georgia Park Terr Cordova Bay, Saanich, British Columbia, CA
Address: 4984 Georgia Park Terr, Saanich, British Columbia
Summary Report Property
- MKT ID994049
- Building TypeHouse
- Property TypeSingle Family
- StatusBuy
- Added7 weeks ago
- Bedrooms5
- Bathrooms4
- Area3485 sq. ft.
- DirectionNo Data
- Added On15 Apr 2025
Property Overview
Experience the ultimate in West Coast living in this exquisite 5-bedroom, 4-bathroom executive retreat, where breathtaking views of the Pacific, San Juan Islands, and snow-capped Mt. Baker creates a stunning backdrop for you every day. Inside the spacious sun-soaked main living room you’ll find mid-century styled beams, custom windows, and spectacular ocean views. The bright and beautiful kitchen features custom cabinetry, stone countertops, SS appliances, and an atrium of windows bringing the outside in. Also on the main level is the spa-like primary suite as well as 2 additional bedrooms. French doors open to multiple outdoor retreats—a serene garden, a deck off the stylish kitchen, and a front patio perfect for watching cruise ships glide by at sunrise. Downstairs is another large family room, the laundry area, a 4th bedroom, and a private 1 bedroom suite. Unique for Cordova Bay is the flat, usable yard, while still being a property which provides a view. 4984 Georgia Park is an exceptional home, situated near great schools, parks, and the beach. (id:51532)
Tags
| Property Summary |
|---|
| Building |
|---|
| Land |
|---|
| Level | Rooms | Dimensions |
|---|---|---|
| Second level | Laundry room | 10' x 7' |
| Exercise room | 11' x 10' | |
| Eating area | 16' x 9' | |
| Family room | 16' x 16' | |
| Bedroom | 13' x 10' | |
| Bedroom | 13' x 11' | |
| Bathroom | 3-Piece | |
| Bathroom | 3-Piece | |
| Primary Bedroom | 16' x 13' | |
| Patio | 20' x 9' | |
| Kitchen | 9' x 6' | |
| Living room | 14' x 13' | |
| Main level | Storage | 16' x 7' |
| Other | 7' x 6' | |
| Eating area | 14' x 8' | |
| Bedroom | 13' x 10' | |
| Bedroom | 13' x 11' | |
| Bathroom | 3-Piece | |
| Bathroom | 5-Piece | |
| Patio | 14' x 11' | |
| Kitchen | 19' x 9' | |
| Dining room | 11' x 9' | |
| Living room | 24' x 17' | |
| Entrance | 12' x 6' |
| Features | |||||
|---|---|---|---|---|---|
| Cul-de-sac | Level lot | Private setting | |||
| Irregular lot size | Air Conditioned | ||||








































































