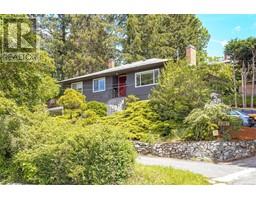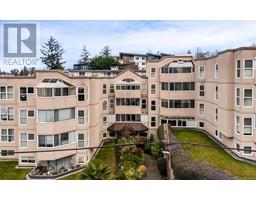7 4570 West Saanich Rd Royal Oak, Saanich, British Columbia, CA
Address: 7 4570 West Saanich Rd, Saanich, British Columbia
Summary Report Property
- MKT ID981700
- Building TypeHouse
- Property TypeSingle Family
- StatusBuy
- Added6 days ago
- Bedrooms4
- Bathrooms2
- Area2050 sq. ft.
- DirectionNo Data
- Added On06 Dec 2024
Property Overview
Beautifully updated detached SFD strata home located on a private lane in ROYAL OAK. BIG Master on main walk-in closet & spa-like en-suite. This home offers an OPEN FLOOR PLAN & an elegant new DELUXE gourmet kitchen with quartz countertops, custom cabinets & SS appliances & so much more. Separate LR features a gas fireplace. Large DR plus eating area & bonus family room. Plus EXTRA room w/ a built-in Murphy bed. Upstairs has 2 large beds & another small bed, den or office plus & newly refurbished full bath. NEW flooring, light fixtures & exterior paint are some of the 100K + recently spent inside & out. Garage has workshop / storage space + 2nd parking stall. Partially fenced fully landscaped yard with BBQ area, patio, raised beds, shed, established flower gardens & bushes, fruit trees, trellises and pond. Beautiful outdoor oasis. Don’t let address fool you, this is quiet wonderful family home with a LOT to offer & is close to everything. (Recently appraised at $1,250,000). (id:51532)
Tags
| Property Summary |
|---|
| Building |
|---|
| Land |
|---|
| Level | Rooms | Dimensions |
|---|---|---|
| Second level | Bedroom | 12 ft x 10 ft |
| Bathroom | 4-Piece | |
| Bonus Room | 8 ft x 10 ft | |
| Den | 10 ft x 6 ft | |
| Bedroom | 12 ft x 10 ft | |
| Main level | Patio | 5 ft x 17 ft |
| Patio | 14 ft x 10 ft | |
| Entrance | 9 ft x 4 ft | |
| Bedroom | 11 ft x 12 ft | |
| Bathroom | 4-Piece | |
| Primary Bedroom | 14 ft x 12 ft | |
| Kitchen | 14 ft x 12 ft | |
| Dining room | 13 ft x 10 ft | |
| Living room | 14 ft x 15 ft |
| Features | |||||
|---|---|---|---|---|---|
| Central location | Curb & gutter | Level lot | |||
| Corner Site | Other | None | |||
















































































