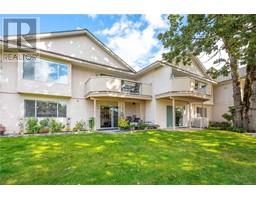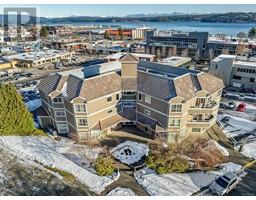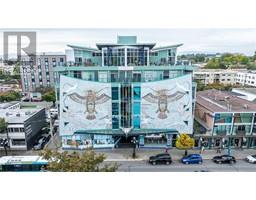757 Claremont Ave Cordova Bay, Saanich, British Columbia, CA
Address: 757 Claremont Ave, Saanich, British Columbia
Summary Report Property
- MKT ID993376
- Building TypeHouse
- Property TypeSingle Family
- StatusBuy
- Added7 days ago
- Bedrooms7
- Bathrooms6
- Area6602 sq. ft.
- DirectionNo Data
- Added On28 Mar 2025
Property Overview
This impressive 6,600+ sqft home offers unmatched comfort and multiple income opportunities. With three separate suites—a spacious two-bedroom (with office), a cozy one-bedroom, and a bachelor unit—this home is ideal for Airbnb! Yet, over 4,200 sqft remains for luxurious family living. Enter through the elegant foyer into an open-concept layout. To the right, a bright living room with large windows and built-ins; to the left, a dining area for 12. The gourmet kitchen flows into the family room and connects to the dining room via a Butler’s pantry. Upstairs hosts four generous bedrooms. A Juliet balcony and ground-level walkway add charm and curb appeal. A laundry room leads to private suite entries and the outdoor area. The one-bedroom suite includes in-suite laundry and new waterproof flooring. Enjoy Cordova Bay’s scenic trails, beach access, top schools, golfing, and artisan markets—all within the sought-after Saanich 62 district. A truly rare offering. (id:51532)
Tags
| Property Summary |
|---|
| Building |
|---|
| Land |
|---|
| Level | Rooms | Dimensions |
|---|---|---|
| Second level | Studio | 21 ft x 20 ft |
| Bathroom | 8 ft x 5 ft | |
| Ensuite | 13 ft x 11 ft | |
| Primary Bedroom | 17 ft x 15 ft | |
| Bedroom | 16 ft x 10 ft | |
| Bathroom | 11 ft x 9 ft | |
| Bedroom | 15 ft x 14 ft | |
| Bedroom | 15 ft x 13 ft | |
| Lower level | Kitchen | 10 ft x 8 ft |
| Kitchen | 18 ft x 12 ft | |
| Storage | 15 ft x 5 ft | |
| Entrance | 16 ft x 5 ft | |
| Utility room | 7 ft x 5 ft | |
| Bedroom | 16 ft x 14 ft | |
| Sitting room | 16 ft x 10 ft | |
| Bathroom | 9 ft x 8 ft | |
| Entrance | 13 ft x 6 ft | |
| Bedroom | 13 ft x 10 ft | |
| Bedroom | 13 ft x 12 ft | |
| Office | 8 ft x 8 ft | |
| Living room | 16 ft x 11 ft | |
| Eating area | 11 ft x 7 ft | |
| Bathroom | 8 ft x 7 ft | |
| Main level | Entrance | 8 ft x 5 ft |
| Sunroom | 8 ft x 8 ft | |
| Kitchen | 19 ft x 13 ft | |
| Mud room | 8 ft x 5 ft | |
| Bathroom | 8 ft x 7 ft | |
| Laundry room | 8 ft x 8 ft | |
| Family room | 16 ft x 13 ft | |
| Eating area | 13 ft x 10 ft | |
| Mud room | 9 ft x 4 ft | |
| Living room | 22 ft x 16 ft | |
| Dining room | 16 ft x 14 ft | |
| Other | 17 ft x 12 ft | |
| Entrance | 12 ft x 6 ft |
| Features | |||||
|---|---|---|---|---|---|
| Curb & gutter | Level lot | Private setting | |||
| Partially cleared | Other | Central air conditioning | |||






























































































