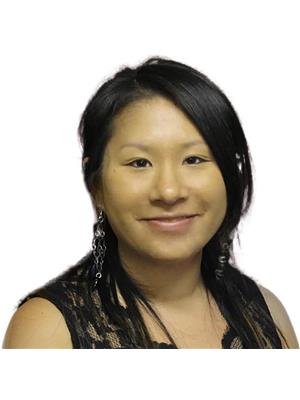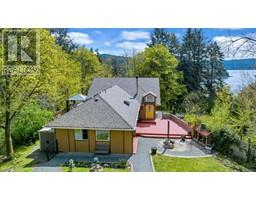806 Rogers Ave High Quadra, Saanich, British Columbia, CA
Address: 806 Rogers Ave, Saanich, British Columbia
Summary Report Property
- MKT ID991143
- Building TypeHouse
- Property TypeSingle Family
- StatusBuy
- Added3 weeks ago
- Bedrooms6
- Bathrooms4
- Area3490 sq. ft.
- DirectionNo Data
- Added On10 Mar 2025
Property Overview
Welcome to 806 Rogers, a stunning executive home in a prime location! The cathedral entrance and grand staircase set the tone for this beautifully designed residence. Cherry wood floors, high ceilings & gourmet kitchen with floor-to-ceiling cabinetry enhance the space. The living room with a gas fireplace flows into the separate dining room - ideal for entertaining, a breakfast area and separate family room create an inviting atmosphere while a large office/bedroom and spacious laundry room complete this level. Upstairs, the primary bedroom features a walk-in closet and 4-piece ensuite w soaker tub. Three additional spacious bedrooms offer flexibility, with one ideal as a media room, plus a full bathroom. Downstairs- large 1 bedroom suite w separate entrance —perfect as a mortgage helper or extended family. This custom home boasts high ceilings, expansive windows, heat pump, double car garage and plenty of storage —a perfect blend of luxury, space and functionality—this home is a must-see! (id:51532)
Tags
| Property Summary |
|---|
| Building |
|---|
| Level | Rooms | Dimensions |
|---|---|---|
| Second level | Bathroom | 4-Piece |
| Bedroom | 12' x 14' | |
| Bedroom | 11' x 12' | |
| Ensuite | 4-Piece | |
| Bedroom | 12' x 14' | |
| Primary Bedroom | 14' x 19' | |
| Family room | 13' x 20' | |
| Main level | Porch | 22' x 9' |
| Balcony | 23' x 10' | |
| Balcony | 18' x 12' | |
| Bedroom | 11' x 7' | |
| Laundry room | 6' x 9' | |
| Bathroom | 2-Piece | |
| Dining nook | 17' x 12' | |
| Kitchen | 14' x 12' | |
| Dining room | 14' x 10' | |
| Living room | 14' x 14' | |
| Entrance | 12' x 8' | |
| Additional Accommodation | Bedroom | 16' x 11' |
| Kitchen | 9' x 9' | |
| Living room | 13' x 27' | |
| Auxiliary Building | Bathroom | 4-Piece |
| Features | |||||
|---|---|---|---|---|---|
| Level lot | Irregular lot size | Partially cleared | |||
| Garage | Air Conditioned | ||||



























































