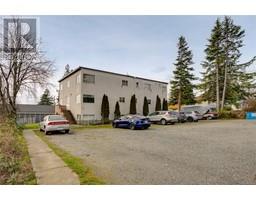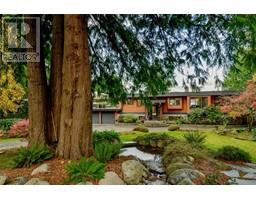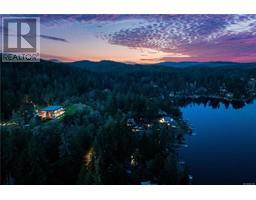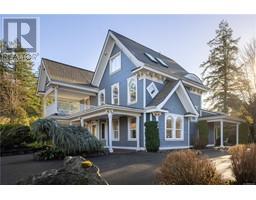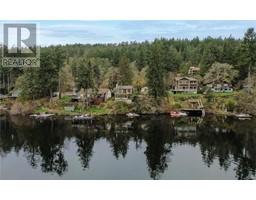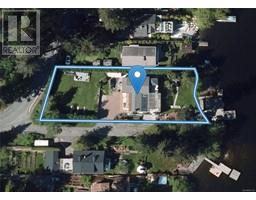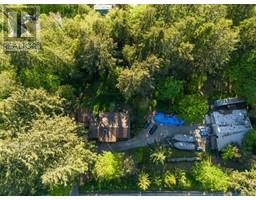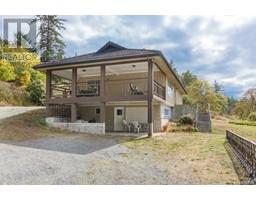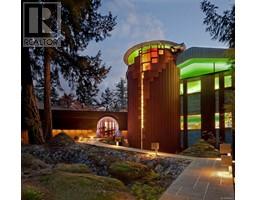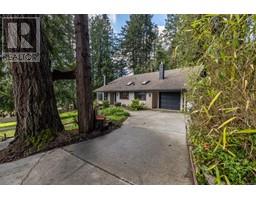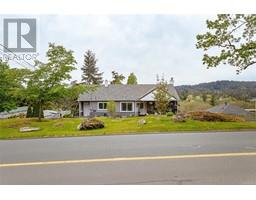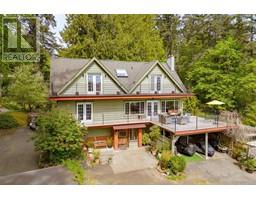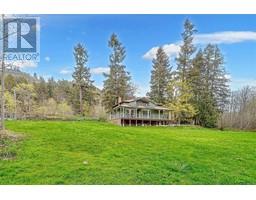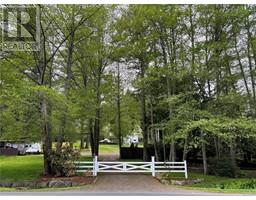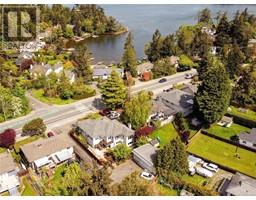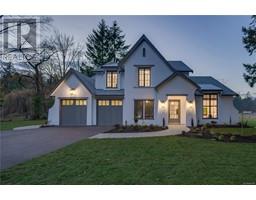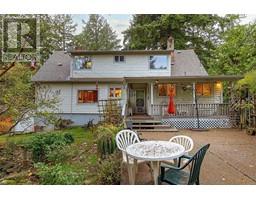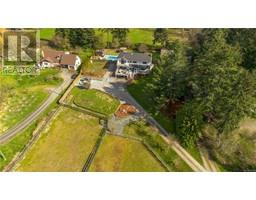999 Royal Oak Dr Broadmead, Saanich, British Columbia, CA
Address: 999 Royal Oak Dr, Saanich, British Columbia
Summary Report Property
- MKT ID957476
- Building TypeHouse
- Property TypeSingle Family
- StatusBuy
- Added2 weeks ago
- Bedrooms3
- Bathrooms3
- Area2404 sq. ft.
- DirectionNo Data
- Added On02 May 2024
Property Overview
Welcome to 999 Royal Oak Drive, a classic Broadmead beauty designed for an executive lifestyle. This 3 bedroom, 3 bathroom updated home centers around the thoughtfully-crafted kitchen with granite countertops and cherry cabinets. This adjoins an eating area and family room with its cozy gas fireplace and deck access. The partially covered deck overlooks a south-facing backyard. The separate dining room offers forested views and flows to a spacious sunken living room with 9’ ceilings, a stone fireplace and access to another covered patio. Upstairs you’ll be delighted by the skylight and indoor garden feature before entering the large primary bedroom with walk-in closet and spa-like ensuite complete with a double sink and walk-in shower with rainfall showerhead. The second bedroom with twin wall beds and the updated four-piece bathroom complete this level. On the lower floor is a third bedroom/office with a built-in desk and private patio, a two-piece bathroom, laundry room plus direct access to the double garage. Some other outstanding features include beautiful maple flooring, numerous windows to enjoy the natural scenery and tons of storage. The property is nestled behind a mature hedge and landscaped rocky outcrop which provides privacy and there is additional parking on the upgraded driveway - perfect for entertaining friends and family. Conveniently located close to shopping, walking trails, parks and great schools. Move-in ready! This is also a fully irrigated yard! (id:51532)
Tags
| Property Summary |
|---|
| Building |
|---|
| Level | Rooms | Dimensions |
|---|---|---|
| Second level | Bathroom | 4-Piece |
| Bedroom | 12' x 14' | |
| Ensuite | 4-Piece | |
| Primary Bedroom | 14' x 18' | |
| Lower level | Laundry room | 12' x 6' |
| Bathroom | 2-Piece | |
| Bedroom | 14' x 18' | |
| Main level | Eating area | 7' x 9' |
| Family room | 13' x 13' | |
| Kitchen | 13' x 11' | |
| Dining room | 14' x 11' | |
| Living room | 19' x 18' | |
| Entrance | 6' x 8' |
| Features | |||||
|---|---|---|---|---|---|
| Other | Rectangular | None | |||





















































