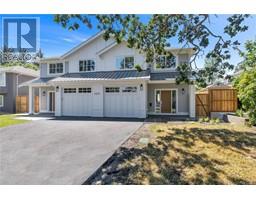5621 West Saanich Rd West Saanich, Saanich, British Columbia, CA
Address: 5621 West Saanich Rd, Saanich, British Columbia
Summary Report Property
- MKT ID969497
- Building TypeHouse
- Property TypeSingle Family
- StatusBuy
- Added18 weeks ago
- Bedrooms7
- Bathrooms5
- Area4480 sq. ft.
- DirectionNo Data
- Added On11 Jul 2024
Property Overview
ATTENTION extended families, investors and tradesmen, this ONE acre country gem with great views is for you! There is 4200SQFT of living space with 7 bedrooms, 5 bathrooms and 3 kitchens. This home features an open floor plan with 3 bedrooms up and 2 bedrooms down with a 400SQFT covered deck up and a 400SQFT patio down. The coach house has 2 bedrooms and 2 bathrooms and 1800SQFT. There is also a 1200SQFT unfinished 3 bay shop, one large enough to use as an enclosed motor home storage, one for a workshop and a 3 car garage with EV plug-ins. There is loads of outdoor parking available for vehicles and/or toys. This versatile acreage is located across from The Red Barn Market at Wallace Drive overlooking Tod Flats. A quick 10minute from the Butchart Gardens, this home is one of a kind! (id:51532)
Tags
| Property Summary |
|---|
| Building |
|---|
| Land |
|---|
| Level | Rooms | Dimensions |
|---|---|---|
| Second level | Bedroom | 16'2 x 15'4 |
| Bathroom | 4-Piece | |
| Lower level | Patio | 25'4 x 13'8 |
| Bedroom | 9'9 x 9'5 | |
| Bathroom | 4-Piece | |
| Kitchen | 10'9 x 9'7 | |
| Dining room | 10'9 x 10'10 | |
| Unfinished Room | 10'10 x 6'0 | |
| Bedroom | 11'7 x 10'10 | |
| Family room | 21'7 x 9'11 | |
| Main level | Storage | 29'1 x 12'1 |
| Living room | 25'6 x 22'0 | |
| Kitchen | 13'1 x 10'5 | |
| Ensuite | 2-Piece | |
| Bathroom | 4-Piece | |
| Balcony | 25'5 x 13'3 | |
| Primary Bedroom | 13'2 x 10'11 | |
| Bedroom | 11'3 x 9'2 | |
| Bedroom | 9'2 x 9'1 | |
| Kitchen | 11'8 x 8'9 | |
| Dining room | 12'1 x 9'6 | |
| Living room | 17'4 x 14'4 | |
| Entrance | 7'2 x 3'11 | |
| Other | Bathroom | 4-Piece |
| Bedroom | 10'11 x 9'11 | |
| Entrance | 6'3 x 6'2 |
| Features | |||||
|---|---|---|---|---|---|
| Irregular lot size | Air Conditioned | ||||






































































