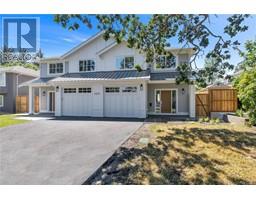450 Kynaston Rd Prospect Lake, Saanich, British Columbia, CA
Address: 450 Kynaston Rd, Saanich, British Columbia
Summary Report Property
- MKT ID970768
- Building TypeHouse
- Property TypeSingle Family
- StatusBuy
- Added14 weeks ago
- Bedrooms3
- Bathrooms4
- Area2745 sq. ft.
- DirectionNo Data
- Added On11 Aug 2024
Property Overview
Nearly one acre of woodland gardens showcase this 1978 one-owner west coast residence in the Prospect Lake area. Custom designed by renowned architect Pamela Charlesworth, the thoughtfully placed main floor rooms, strategic window views, decks and patios connect seamlessly with your private forest-scape. The complimentary reclaimed brick fireplace, wood feature walls and vaulted ceiling frame the comfortable living room opening to the separate dining room, ready to entertain! The large island kitchen is a cook’s dream (lots of storage, solid surface counters, built-ins) w/eating area & French doors to your sun-filled yard & garden. Main floor powder room. Up the open staircase to the primary bedroom w/walk-in closet & 3-pce ensuite. Two more good bedrooms and full bath. Downstairs family room w/cozy propane stove, office, laundry room, powder room, ample storage room, walkout patio. Bonus: rarely found separate 3 car garage (power) w/extra workspace! Great storage shed. Welcome home! (id:51532)
Tags
| Property Summary |
|---|
| Building |
|---|
| Land |
|---|
| Level | Rooms | Dimensions |
|---|---|---|
| Second level | Balcony | 7'4 x 3'10 |
| Bathroom | 4-Piece | |
| Bedroom | 10'9 x 9'5 | |
| Bedroom | 10'9 x 9'4 | |
| Ensuite | 3-Piece | |
| Primary Bedroom | 15'0 x 10'10 | |
| Lower level | Bathroom | 2-Piece |
| Patio | 27'4 x 5'5 | |
| Storage | 26'7 x 9'10 | |
| Laundry room | 10'9 x 7'10 | |
| Office | 13'0 x 10'10 | |
| Family room | 18'11 x 16'6 | |
| Main level | Patio | 16'0 x 13'4 |
| Balcony | 7'4 x 3'10 | |
| Bathroom | 2-Piece | |
| Eating area | 11'6 x 10'10 | |
| Kitchen | 15'7 x 10'10 | |
| Dining room | 12'10 x 11'5 | |
| Living room | 19'4 x 15'2 | |
| Entrance | 24'11 x 7'1 | |
| Other | Patio | 25'1 x 5'5 |
| Auxiliary Building | Other | 15'6 x 11'5 |
| Features | |||||
|---|---|---|---|---|---|
| Acreage | Park setting | Private setting | |||
| Southern exposure | Wooded area | Rocky | |||
| Sloping | Other | Rectangular | |||
| Air Conditioned | |||||


























































