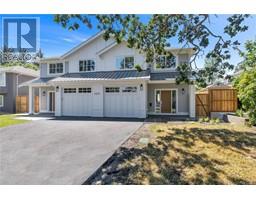2823 Murray Dr Portage Inlet, Saanich, British Columbia, CA
Address: 2823 Murray Dr, Saanich, British Columbia
Summary Report Property
- MKT ID972219
- Building TypeHouse
- Property TypeSingle Family
- StatusBuy
- Added14 weeks ago
- Bedrooms3
- Bathrooms2
- Area1724 sq. ft.
- DirectionNo Data
- Added On12 Aug 2024
Property Overview
Virtual OH, PHOTOS/DRONE & FLOOR PLAN online. Priced $220,000 below assessed value! Nestled in a park like setting, surrounded by $1.5M-3M+ (ish) homes, you'll discover this incredible opportunity at 2823 Murray Drive in this waterfront community. This 3-bedroom, 2-bathroom home, sitting on a generous 20,480sqft lot (approx), offers an amazing redevelopment opportunity for multi-units (pls confirm w/Saanich). Situated on a quiet, no-through street, just steps from Portage Inlet, this prime, tranquil, rare location will tick many buyers boxes. The existing house provides a blank canvas to build your dream home or a development project. What a great central location, steps/minutes to Admirals Walk Shopping Ctr, Gorge Waterway, Tillicum Mall, schools and Uptown Shopping Centre, along with numerous parks and trails for outdoor enthusiasts. Experience the perfect blend of serene surroundings and easy access to all amenities. Don't miss this exceptional investment opportunity! (id:51532)
Tags
| Property Summary |
|---|
| Building |
|---|
| Level | Rooms | Dimensions |
|---|---|---|
| Main level | Bathroom | 5 ft x 6 ft |
| Bedroom | 11 ft x 9 ft | |
| Bathroom | 4 ft x 4 ft | |
| Patio | 3 ft x 3 ft | |
| Patio | 3 ft x 3 ft | |
| Patio | 5 ft x 2 ft | |
| Patio | 12 ft x 10 ft | |
| Patio | 13 ft x 10 ft | |
| Patio | 8 ft x 7 ft | |
| Storage | 10 ft x 4 ft | |
| Bedroom | 22 ft x 12 ft | |
| Laundry room | 16 ft x 9 ft | |
| Primary Bedroom | 14 ft x 11 ft | |
| Kitchen | 13 ft x 10 ft | |
| Dining room | 15 ft x 13 ft | |
| Living room | 18 ft x 14 ft | |
| Entrance | 5 ft x 5 ft |
| Features | |||||
|---|---|---|---|---|---|
| Central location | Cul-de-sac | Park setting | |||
| Irregular lot size | Other | Refrigerator | |||
| Stove | Washer | Dryer | |||
| None | |||||

















































