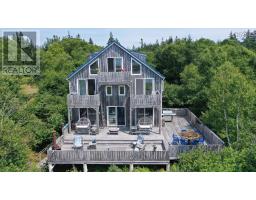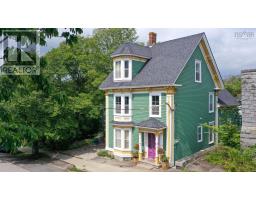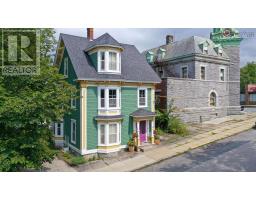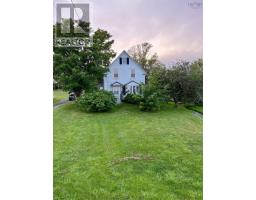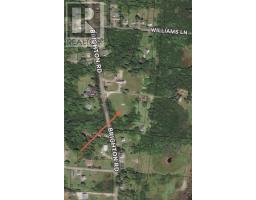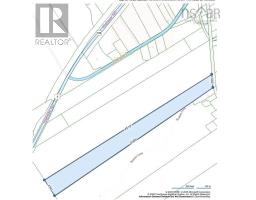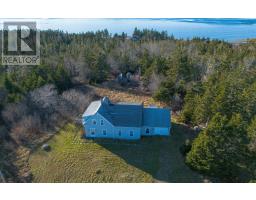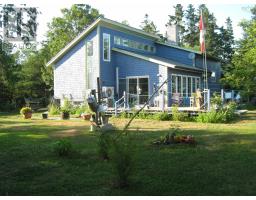1815 West Sable Road, Sable River, Nova Scotia, CA
Address: 1815 West Sable Road, Sable River, Nova Scotia
Summary Report Property
- MKT ID202424636
- Building TypeHouse
- Property TypeSingle Family
- StatusBuy
- Added2 weeks ago
- Bedrooms3
- Bathrooms2
- Area2298 sq. ft.
- DirectionNo Data
- Added On20 Mar 2025
Property Overview
Charming Updated Home on 6.5 Private Acres with Pond and Beach. Welcome to your serene retreat in the heart of Nova Scotia! This charming older home combines classic character with thoughtful updates, offering a perfect blend of spacious living and timeless appeal. Nestled on 6.5 acres of private land, this property features a tranquil pond and a picturesque white sand beach, ideal for relaxing afternoons or family gatherings. Step inside to discover large, inviting rooms that are perfect for entertaining or simply enjoying your own space. The home boasts three generously sized bedrooms?one conveniently located on the main floor, with two more upstairs offering ample privacy. Each floor features spacious bathrooms, ensuring comfort for family and guests alike. Outside, the expansive grounds include a large old barn, perfect for storage or as a creative workshop. With easy access to the charming seaside town of Lockeport, you can enjoy local shops, fresh seafood, and stunning coastal views, all just a short drive away. This is more than just a home; it?s a lifestyle. Experience the beauty of nature, the charm of an older home, and the convenience of modern living in this unique property. Don't miss your chance to make it yours! (id:51532)
Tags
| Property Summary |
|---|
| Building |
|---|
| Level | Rooms | Dimensions |
|---|---|---|
| Second level | Foyer | 7X6.8+2.11X9.+7X6.6 |
| Bath (# pieces 1-6) | 11.6X 10 | |
| Primary Bedroom | 11.9X12.6+2.3X9.+7X6.6 | |
| Bedroom | 6.6X13+4.10X10.2 | |
| Main level | Mud room | 6.9X 4.8 |
| Dining room | 14X 15.6 | |
| Family room | 15X 15.6 | |
| Living room | 16.6X12.6+3X5.6 | |
| Kitchen | 9X 20 | |
| Laundry / Bath | 12.4X 11 | |
| Bedroom | 11.6X 10.6 |
| Features | |||||
|---|---|---|---|---|---|
| Gravel | Range | Dryer | |||
| Washer | Refrigerator | Central Vacuum | |||















































