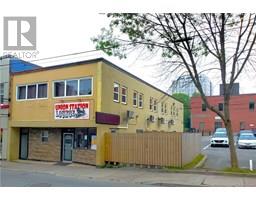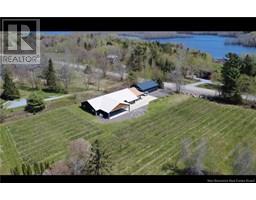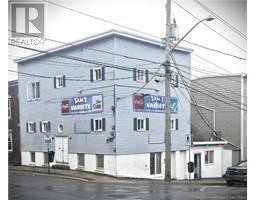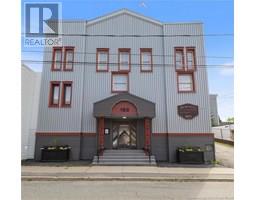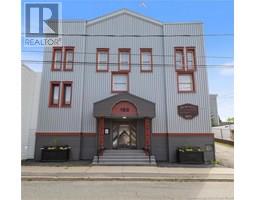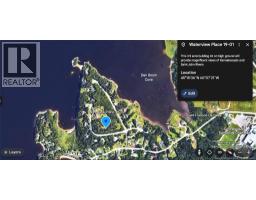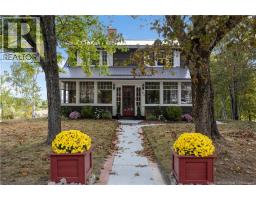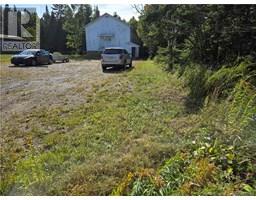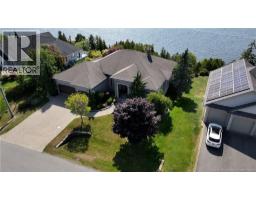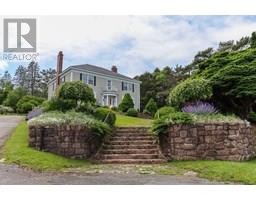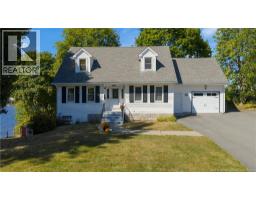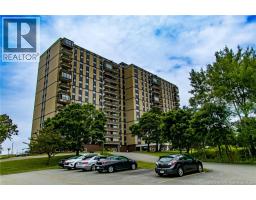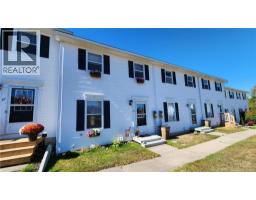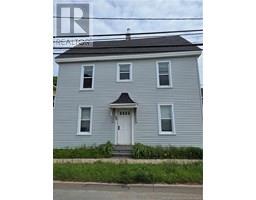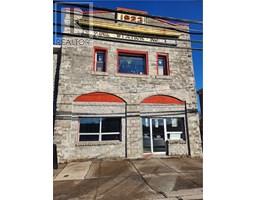112 Orange Street, Saint John, New Brunswick, CA
Address: 112 Orange Street, Saint John, New Brunswick
Summary Report Property
- MKT IDNB126677
- Building TypeHouse
- Property TypeSingle Family
- StatusBuy
- Added1 days ago
- Bedrooms6
- Bathrooms5
- Area3200 sq. ft.
- DirectionNo Data
- Added On18 Sep 2025
Property Overview
A rare combination of style, functionality, and income. The condo-like ambiance is apparent, thanks to a full renovation completed in during 20/21. Every unit has spectacular layouts and high-quality finishes, contemporary fixtures and generous storage, sunlight streaming through expansive windows. Apartments have five appliances. Residents enjoy their own private deck or patio, and in-unit laundry. The two upper apartments also have half bath. From the upper decks, residents are treated to sweeping views of Courney Bay and the distant Red Head shore. Kitchens in each unit have been thoughtfully designed to balance style and utility, making meal preparation a pleasure. The main bathrooms feature luxurious soaker tubs as well as showers, generous spaces that are finished with high-end fixtures and countertops. Attention to detail elevates the quality of day-to-day living. The top-floor apartment is owner-occupied, the main floor is under a long-term lease. For more than three years, the bottom unit has functioned as a short-term, all-inclusive rental, reliably generating approximately $35,000 per year. Off-street parking for three vehicles, while the lush, green back gardens provide a tranquil retreat. This opportunity is ideally suited to an owner occupier seeking substantial income from two rental apartments, combining comfortable living with a rewarding investment. Prospective buyers are invited to book a showing and request detailed financials. (id:51532)
Tags
| Property Summary |
|---|
| Building |
|---|
| Land |
|---|
| Level | Rooms | Dimensions |
|---|---|---|
| Main level | Office | 9'9'' x 9'8'' |
| Laundry room | 9'7'' x 7'7'' | |
| Bedroom | 9'9'' x 10'6'' | |
| Bedroom | 13'7'' x 14'5'' | |
| Kitchen | 9'7'' x 16'7'' | |
| Dining room | 12'5'' x 8'6'' | |
| Living room | 13'7'' x 16'7'' |
| Features | |||||
|---|---|---|---|---|---|
| Balcony/Deck/Patio | |||||




















































