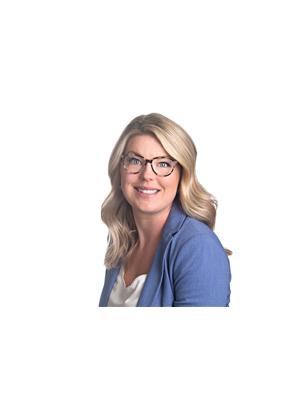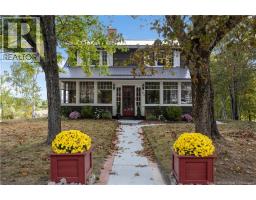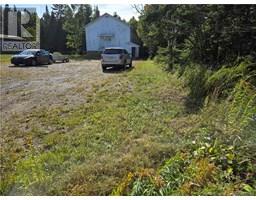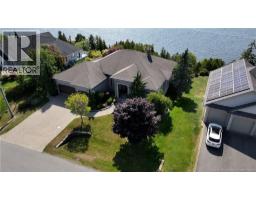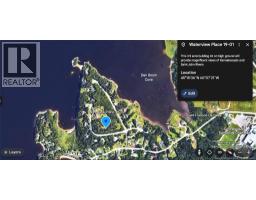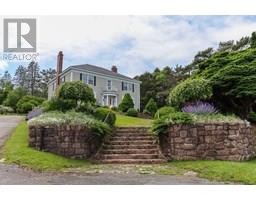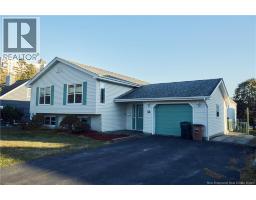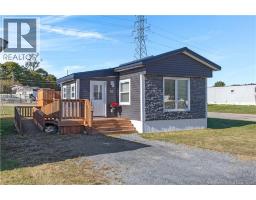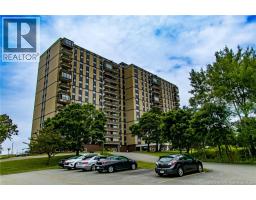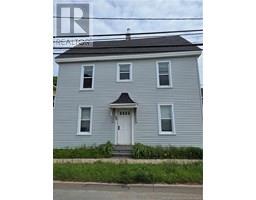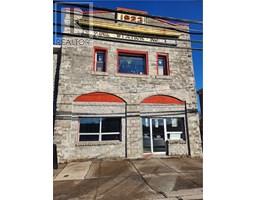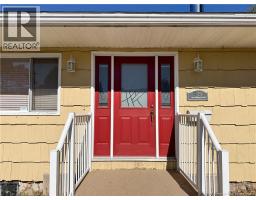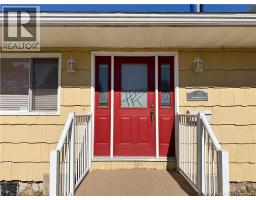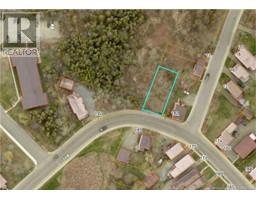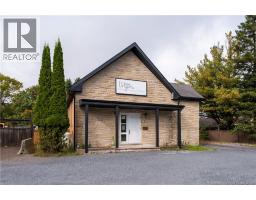1179 Rothesay Road, Saint John, New Brunswick, CA
Address: 1179 Rothesay Road, Saint John, New Brunswick
Summary Report Property
- MKT IDNB128093
- Building TypeHouse
- Property TypeSingle Family
- StatusBuy
- Added2 weeks ago
- Bedrooms3
- Bathrooms2
- Area1680 sq. ft.
- DirectionNo Data
- Added On11 Oct 2025
Property Overview
Welcome to your very own treehouse retreat! Tucked away among the trees, this charming 3-bedroom, 2-bathroom home offers the perfect blend of privacy, comfort, and styleall just minutes from both Saint John and Rothesay. Step inside and enjoy the open-concept living space filled with natural light and warm, rustic touches. A cozy wood stove anchors the living area, perfect for chilly evenings, while the updated kitchen features sleek stainless steel appliances and rich butcher block countertopsideal for both everyday living and entertaining. The homes thoughtful layout includes three spacious bedrooms and two full bathrooms, offering plenty of room for family, guests, or a home office. Step outside and discover your own private backyard sanctuaryperfect for morning coffee, evening bonfires, or simply soaking in the peaceful, wooded surroundings. With a durable metal roof, modern updates, and a one-of-a-kind setting, this home offers the best of both worlds: the serenity of country living with the convenience of city amenities just a short drive away. If you're looking for a home that feels like a getawaywithout actually getting awaythis is it. Book your private viewing today! (id:51532)
Tags
| Property Summary |
|---|
| Building |
|---|
| Level | Rooms | Dimensions |
|---|---|---|
| Second level | Bath (# pieces 1-6) | 9'4'' x 6'5'' |
| Bedroom | 15'8'' x 6'11'' | |
| Bedroom | 15'8'' x 10'0'' | |
| Primary Bedroom | 16'7'' x 13'5'' | |
| Main level | Bath (# pieces 1-6) | 13'0'' x 5'3'' |
| Dining room | 12'1'' x 7'6'' | |
| Kitchen | 21'4'' x 14'7'' | |
| Living room | 15'9'' x 12'4'' |
| Features | |||||
|---|---|---|---|---|---|
| Treed | Sloping | Balcony/Deck/Patio | |||
| Detached Garage | Garage | Heat Pump | |||



















































