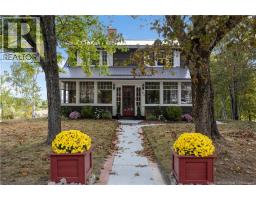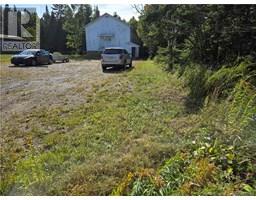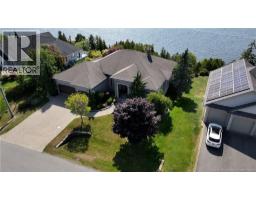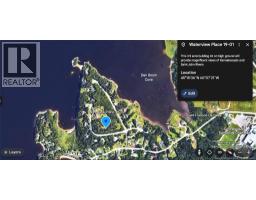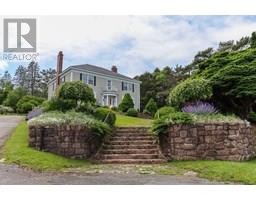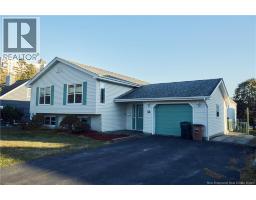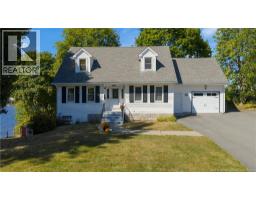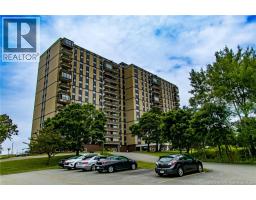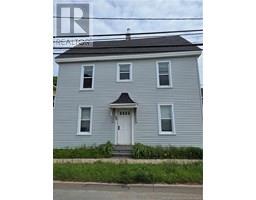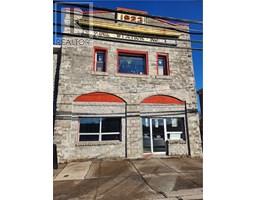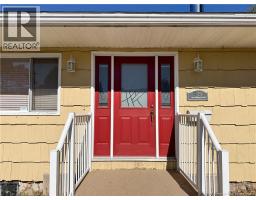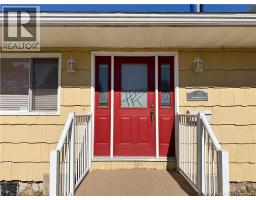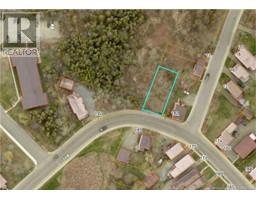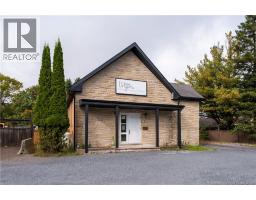154 Sydney Street, Saint John, New Brunswick, CA
Address: 154 Sydney Street, Saint John, New Brunswick
Summary Report Property
- MKT IDNB126010
- Building TypeHouse
- Property TypeSingle Family
- StatusBuy
- Added7 days ago
- Bedrooms3
- Bathrooms2
- Area1881 sq. ft.
- DirectionNo Data
- Added On03 Oct 2025
Property Overview
Own a piece of history with this distinguished 2-storey Italianate brick home, where timeless elegance meets modern comfort. Perfectly set on the square, youll enjoy leafy green views and be just steps from vibrant Sunday markets. Architectural character shines through three striking bay windows, a corbelled cornice, sandstone sills, and a classic transom entry. Inside, a dramatic staircase and original tile set the tone. The living room includes an original fireplace and custom built-ins, while double parlour doors lead to a grand dining room designed for memorable gatherings. The updated kitchen pairs black cork flooring with soft grey granite and generous pantry space, plus a stylish powder room. A private office(currently set up as a bedroom) with basement access adds flexibility. Upstairs, the primary bedroom features a bay window, armoires, and original fireplace, with two additional bedroomsincluding one with private deck access. A spacious bath offers a soaker tub, separate shower, and the separate laundry room is designed for modern convenience. The full-height basement expands your options for a gym, workshop, or storage. Set in a thriving neighborhood with a new school on the way and Tin Can Beach just minutes away, this property currently operates as a successful vacation rental. Rarely does heritage meet lifestyle so seamlesslyschedule your private tour today! Property taxes reflect non-owner occupied. (id:51532)
Tags
| Property Summary |
|---|
| Building |
|---|
| Level | Rooms | Dimensions |
|---|---|---|
| Second level | Bedroom | 13'4'' x 8'10'' |
| Bonus Room | 8'5'' x 9'6'' | |
| Bath (# pieces 1-6) | 10'1'' x 11'11'' | |
| Laundry room | 5'7'' x 7'4'' | |
| Bedroom | 15' x 11' | |
| Primary Bedroom | 15'0'' x 13' | |
| Main level | Pantry | 5'1'' x 3'8'' |
| Office | 11'11'' x 13'3'' | |
| Bath (# pieces 1-6) | 9'6'' x 3'5'' | |
| Kitchen | 12'2'' x 8'7'' | |
| Dining room | 11'11'' x 16'10'' | |
| Living room | 15'1'' x 14'8'' | |
| Foyer | 8'0'' x 4'2'' |
| Features | |||||
|---|---|---|---|---|---|
| Balcony/Deck/Patio | |||||





































