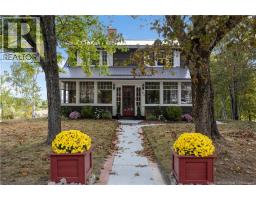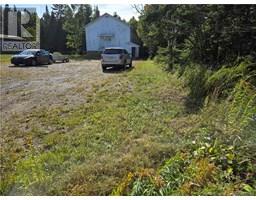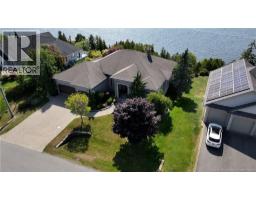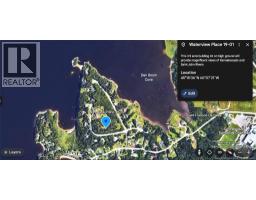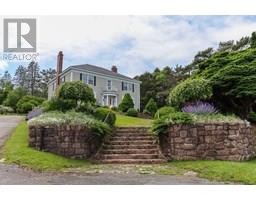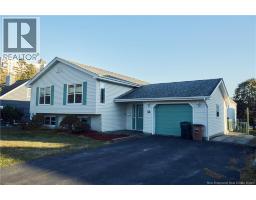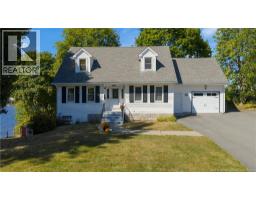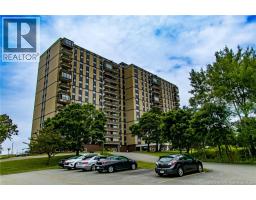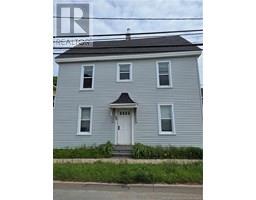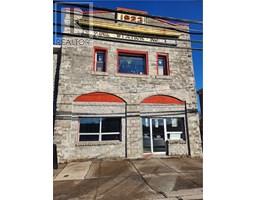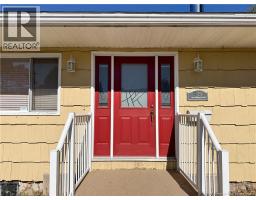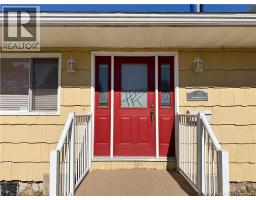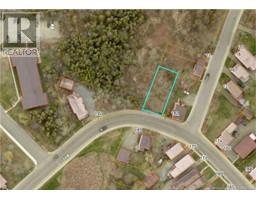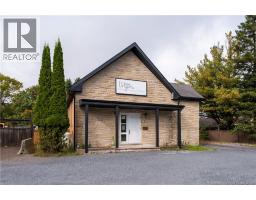169 Arlington Crescent, Saint John, New Brunswick, CA
Address: 169 Arlington Crescent, Saint John, New Brunswick
Summary Report Property
- MKT IDNB125477
- Building TypeHouse
- Property TypeSingle Family
- StatusBuy
- Added1 weeks ago
- Bedrooms3
- Bathrooms3
- Area1204 sq. ft.
- DirectionNo Data
- Added On29 Sep 2025
Property Overview
Welcome to your new home in the heart of Millidgeville! These brand-new townhomes offer the perfect blend of convenience, style. Ideally situated next to the Saint John Regional Hospital and the University of New Brunswick, this location is perfect for professionals, families, and students alike. This home features 3 bedrooms, including a master suite, and 2.5 modern bathrooms. The single-car garage provides direct access to the home, with a paved driveway offering additional parking space ( will be paved prior to closing). Enjoy your own backyard with a 10' x 10' deck ideal for relaxing or entertaining and a baby barn for additional storage. Inside, you'll find a fully equipped kitchen with modern appliances included. The home is climate-controlled with an efficient owned heat pump, ensuring year-round comfort. With ample storage throughout and thoughtfully designed contemporary finishes, this home is move-in ready. Best of all, there are no monthly condo fees, 10 year Atlantic Home Warranty, and the price includes all applicable HST, with no hidden costs. Don't miss this opportunity to own a beautifully finished, low-maintenance townhome in one of Saint John's most desirable neighborhoods. Contact today to schedule a viewing and make one of these townhomes your new home! Taxes will be assessed again after purchase for the owner occupied rate. (id:51532)
Tags
| Property Summary |
|---|
| Building |
|---|
| Level | Rooms | Dimensions |
|---|---|---|
| Second level | 3pc Bathroom | 6' x 5' |
| 3pc Ensuite bath | 5'5'' x 5' | |
| Primary Bedroom | 15'5'' x 11' | |
| Bedroom | 10' x 9' | |
| Bedroom | 9' x 9' | |
| Main level | Bath (# pieces 1-6) | 3' x 5'9'' |
| Living room/Dining room | 18' x 13'5'' | |
| Kitchen | 14'6'' x 9'5'' |
| Features | |||||
|---|---|---|---|---|---|
| Integrated Garage | Garage | Heat Pump | |||


















