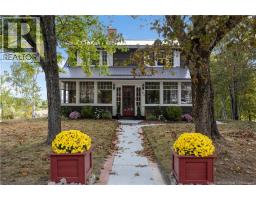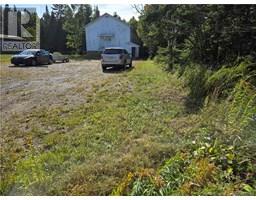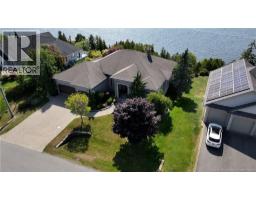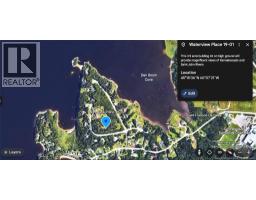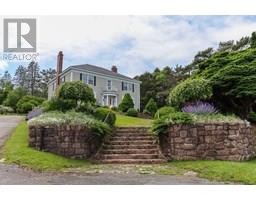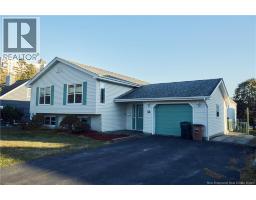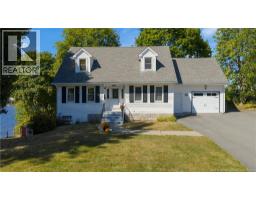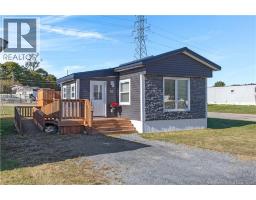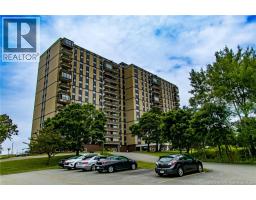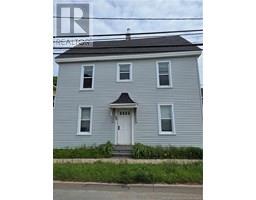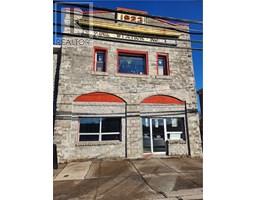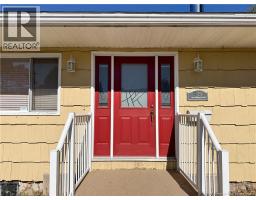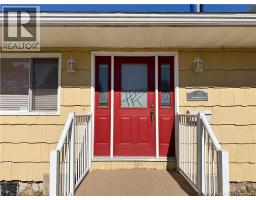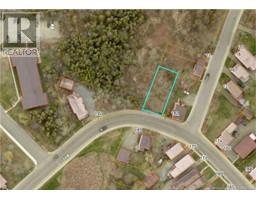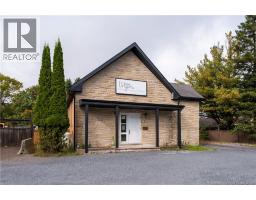243 Prince William Street Unit# 205, Saint John, New Brunswick, CA
Address: 243 Prince William Street Unit# 205, Saint John, New Brunswick
Summary Report Property
- MKT IDNB120327
- Building TypeNo Data
- Property TypeNo Data
- StatusBuy
- Added6 weeks ago
- Bedrooms2
- Bathrooms2
- Area1037 sq. ft.
- DirectionNo Data
- Added On31 Aug 2025
Property Overview
This stunning 1037 sq ft condominium in uptown Saint. John, NB, overlooks the harbour with both westerly and southerly exposures, offering breathtaking sunset and scenic views. The spacious wrap-around newly tiled deck is perfect for outdoor entertaining and relaxing. Inside, the home features two bedrooms plus a den/office, along with a private primary ensuite that includes a bathtub, stand-up shower, double vanity and WI closet. An additional full bathroom adds convenience. The apartment boasts hardwood floors and ceramic tile throughout for a stylish, durable finish. Located close to uptown restaurants, entertainment, theaters, and shopping, you'll enjoy vibrant city living. The building offers underground heated parking, a fitness room, a guest suite, and a community space ideal for social events, fostering a welcoming neighbourhood. Condo fees are $601.46 and include heat, electricity. hot water, sewage and garbage removal, and M-F 9-4pm reception.Please note taxes reflect non owner occupied. This residence combines comfort, elegance, and an unbeatable location, making it an exceptional waterfront lifestyle opportunity. (id:51532)
Tags
| Property Summary |
|---|
| Building |
|---|
| Level | Rooms | Dimensions |
|---|---|---|
| Main level | 4pc Bathroom | X |
| Office | 8'5'' x 8'1'' | |
| Primary Bedroom | 13'3'' x 11'6'' | |
| Kitchen/Dining room | 19'9'' x 7'0'' | |
| Bedroom | 9'6'' x 9'0'' | |
| Living room | 14'7'' x 10'9'' |
| Features | |||||
|---|---|---|---|---|---|
| Balcony/Deck/Patio | Underground | Heated Garage | |||
| Inside Entry | Heat Pump | Air exchanger | |||
















































