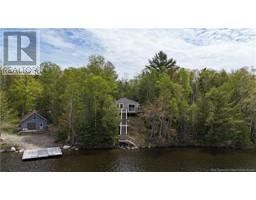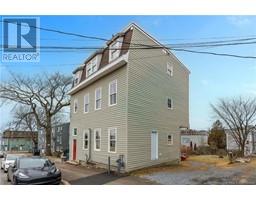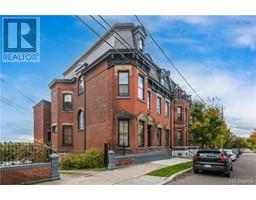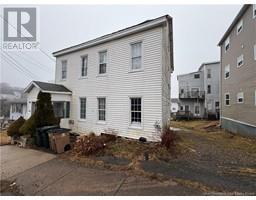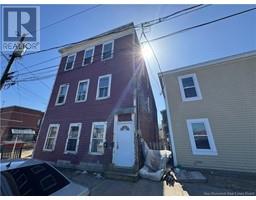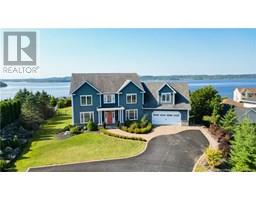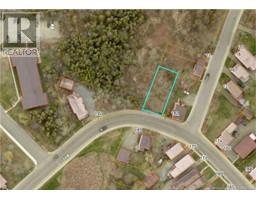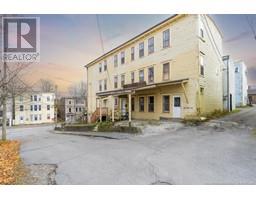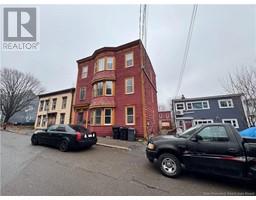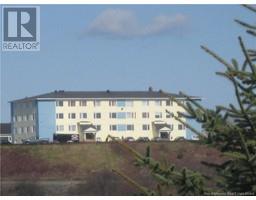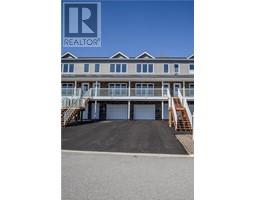285 Anthony's Cove Road, Saint John, New Brunswick, CA
Address: 285 Anthony's Cove Road, Saint John, New Brunswick
Summary Report Property
- MKT IDNB115048
- Building TypeHouse
- Property TypeSingle Family
- StatusBuy
- Added3 weeks ago
- Bedrooms3
- Bathrooms1
- Area1400 sq. ft.
- DirectionNo Data
- Added On09 Apr 2025
Property Overview
Welcome to 285 Anthony's Cove Roada stunning oceanfront property where coastal charm and modern comfort intertwine. This exceptional home is set on a private ½-acre lot, featuring your very own shoreline backyard where the ocean's soothing waves create a perfect backdrop for relaxing or entertaining. Thoughtfully renovated throughout, this home boasts a beautiful propane fireplace, an oversized gas stove - part of the gourmet kitchen, and a fully ducted heat pump with in-floor heating, offering year-round efficiency and cozy comfort. The layout is filled with natural light, seamlessly connecting the indoors to the breathtaking outdoors. Step onto the spacious deck and immerse yourself in the dazzling waterfront views, the ideal spot to enjoy morning coffee or evening sunsets. The enchanting beach, located right on your property, offers serenity while overlooking the vibrant city skyline. Priced to impress, this is more than just a homeits an invitation to live the coastal lifestyle youve always dreamed of. Welcome home! (id:51532)
Tags
| Property Summary |
|---|
| Building |
|---|
| Level | Rooms | Dimensions |
|---|---|---|
| Basement | Bedroom | 13' x 9'1'' |
| Recreation room | 14'7'' x 13'1'' | |
| Other | 8'8'' x 6'8'' | |
| Laundry room | 7'6'' x 5'7'' | |
| Storage | 19'11'' x 5'3'' | |
| Main level | Bedroom | 10'1'' x 9'2'' |
| Other | 11'7'' x 4'10'' | |
| Bath (# pieces 1-6) | 10'1'' x 8'3'' | |
| Primary Bedroom | 15'5'' x 9'6'' | |
| Living room | 15'2'' x 14'11'' | |
| Dining room | 15'7'' x 8' | |
| Kitchen | 17'4'' x 9'9'' |
| Features | |||||
|---|---|---|---|---|---|
| Level lot | Balcony/Deck/Patio | Detached Garage | |||
| Garage | Heat Pump | ||||



















































