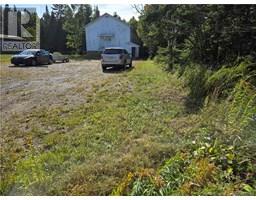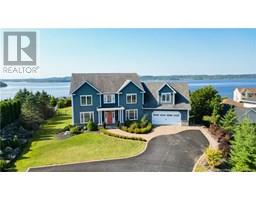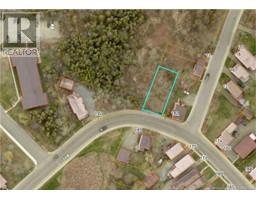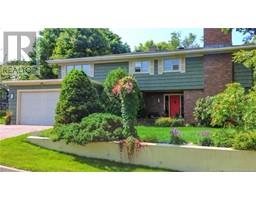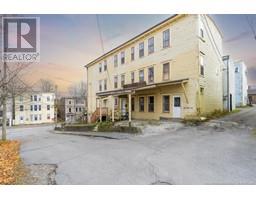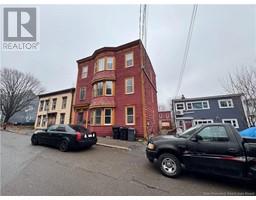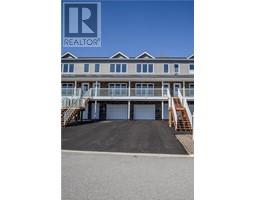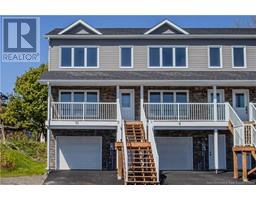315 Pelton Road, Saint John, New Brunswick, CA
Address: 315 Pelton Road, Saint John, New Brunswick
Summary Report Property
- MKT IDNB120929
- Building TypeHouse
- Property TypeSingle Family
- StatusBuy
- Added3 days ago
- Bedrooms4
- Bathrooms4
- Area3015 sq. ft.
- DirectionNo Data
- Added On30 Jun 2025
Property Overview
Welcome to this beautiful river-view home in the desirable Millidgeville neighbourhood of Saint John.The house sets on a quiet, private lot, overlooks the stunning Kennebecasis River and is just a short walk to the beach,perfect for enjoy the summer.The main floor opens to beautiful river views when you step inside.A grand foyer leads into a spacious living room,which connects to a sunken sunroom with tall windows,inviting natural light and panoramic river views.The bright kitchen features a lot of cabinets,a huge center island,full appliance package,and a cozy fireplace.Patio doors open onto an river-facing deck,perfect for outdoor entertaining.The adjacent dining area easily accommodates a large table,ideal for family gatherings and formal dinners.A guest bathroom completes the main level.Upstairs features a large primary suite with private balcony,a walk-in dressing room with built-in shelving and organizers,a private ensuite with soaker tub and separate shower.Two more goodsize brms share a spacious full bathroom.The finished walk-out lower level is perfect for a home office,extended family living,or an in-law suite,includes a office ,a full bathroom,a large laundry,a spacious family/rec room,storage,and two exits to the driveway.The big, flat yard is great for kids to play.A huge deck for entertaining and a large detached garage with loft for extra parking or storage! Rare opportunity to own a truly river-view home in Millidgeville,Schedule your private viewing today! (id:51532)
Tags
| Property Summary |
|---|
| Building |
|---|
| Land |
|---|
| Level | Rooms | Dimensions |
|---|---|---|
| Second level | 5pc Bathroom | 12' x 8' |
| Bedroom | 10' x 12' | |
| Bedroom | 13' x 12' | |
| Primary Bedroom | 22' x 23' | |
| Basement | Laundry room | 12' x 11' |
| 3pc Bathroom | 10' x 6' | |
| Storage | 9' x 6' | |
| Office | 14' x 14' | |
| Family room | 21' x 11' | |
| Main level | 2pc Bathroom | 5' x 8' |
| Sunroom | 12' x 24' | |
| Kitchen | 22' x 23' | |
| Dining room | 11' x 30' | |
| Living room | 12' x 23' |
| Features | |||||
|---|---|---|---|---|---|
| Detached Garage | Garage | Heat Pump | |||
















































