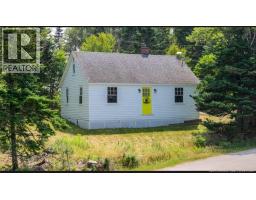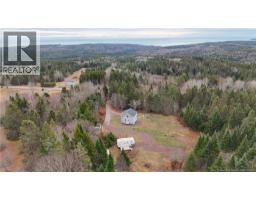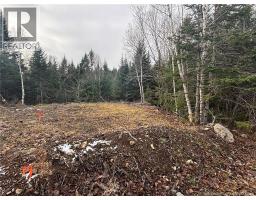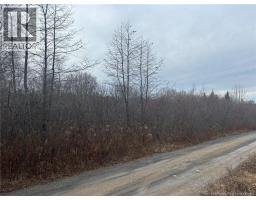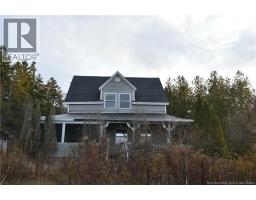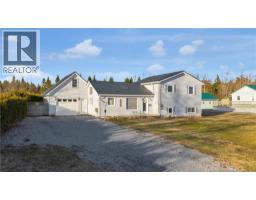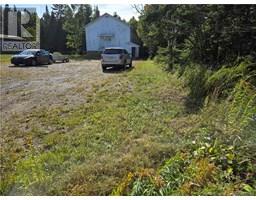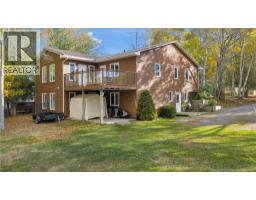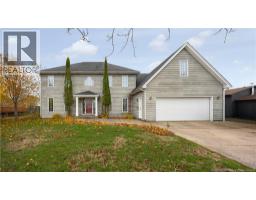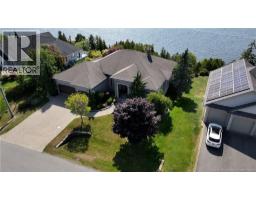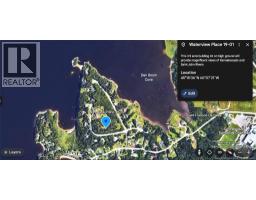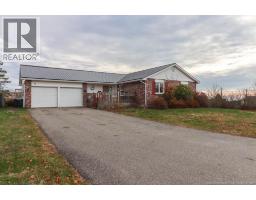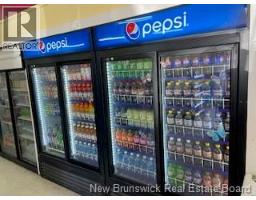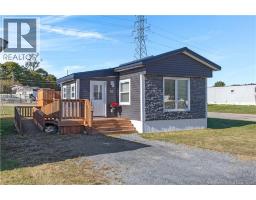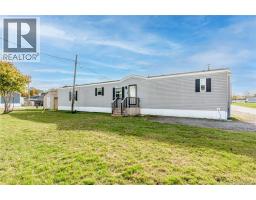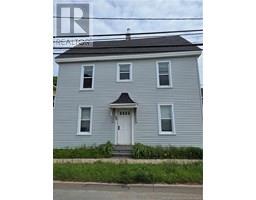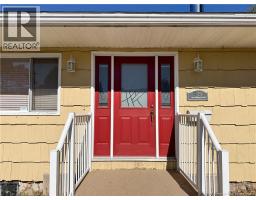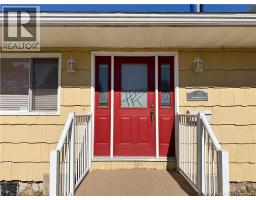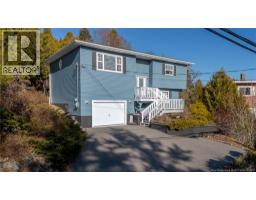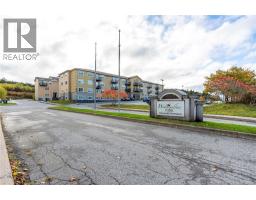35 Bedell Road, Saint John, New Brunswick, CA
Address: 35 Bedell Road, Saint John, New Brunswick
Summary Report Property
- MKT IDNB125052
- Building TypeHouse
- Property TypeSingle Family
- StatusBuy
- Added10 weeks ago
- Bedrooms4
- Bathrooms1
- Area1368 sq. ft.
- DirectionNo Data
- Added On05 Nov 2025
Property Overview
Located only 15 minutes from Uptown, this inviting four-bedroom, one-bath bungalow offers convenient one-level living on a quiet dead-end street. The spacious eat-in kitchen features abundant cabinetry, generous counter space, and room to easily add an island or dedicated dining area. A large great room creates a comfortable gathering space, highlighted by an electric fireplace and a picture window that brings in beautiful natural light. The updated bathroom features an oversized walk-in shower. Outdoors, mature landscaping and established perennial gardens create a serene, private backdrop for everyday living. A greenhouse and two storage sheds provide excellent space for gardening tools and seasonal items. A standout 30 x 26 garage offers substantial workspace and storage, and the paved double driveway easily accommodates recreational vehicles. The property is situated only minutes from the scenic Bay of Fundy, offering easy access to nature and coastal recreation. Select contents may also be available for purchase. (id:51532)
Tags
| Property Summary |
|---|
| Building |
|---|
| Level | Rooms | Dimensions |
|---|---|---|
| Main level | Bath (# pieces 1-6) | 6'1'' x 8'5'' |
| Bedroom | 7'3'' x 7'9'' | |
| Bedroom | 8'4'' x 12'6'' | |
| Bedroom | 9'11'' x 13'2'' | |
| Bedroom | 11'4'' x 13'8'' | |
| Dining room | 10'8'' x 9'4'' | |
| Living room | 12'4'' x 18' | |
| Kitchen | 12'4'' x 17'7'' |
| Features | |||||
|---|---|---|---|---|---|
| Cul-de-sac | Balcony/Deck/Patio | Detached Garage | |||
| Garage | |||||














































