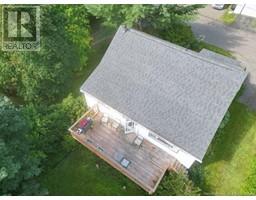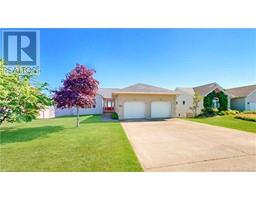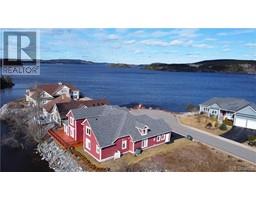493 Fundy Drive, Saint John, New Brunswick, CA
Address: 493 Fundy Drive, Saint John, New Brunswick
Summary Report Property
- MKT IDNB104366
- Building TypeHouse
- Property TypeSingle Family
- StatusBuy
- Added14 weeks ago
- Bedrooms4
- Bathrooms2
- Area1746 sq. ft.
- DirectionNo Data
- Added On15 Aug 2024
Property Overview
Welcome to 493 Fundy Drive, located in West Saint John's Fundy Heights neighbourhood! Robin's egg blue siding paired with a front deck and landscaping give a warm welcome to this four bedroom home. Inside, the front entry opens to a sun-filled living room featuring a propane fireplace. The shared kitchen and dining areas overlook the back yard and give access to the spacious back deck. Enjoy cooking on the kitchen's propane cooktop, and take advantage of the great storage thanks to plenty of white cabinetry throughout. Open upper cabinets create a bright and charming feel which is complemented by matching tiled countertops and backsplash. Upstairs, find four bedrooms and a full bathroom with wood panelling for added charm. The wood accents carry into the finished basement, which increases the home's living space thanks to the family room with built-in shelving. Also in the basement are a second bathroom with a standing shower, and a large laundry/utility/storage room. An oversized single car detached garage sits in the partially-fenced backyard, along with a large deck that leads to the lush yard beyond. Close to all grade levels of school and a short distance away from beaches and walking trails, enjoy the ease of living in this two level home! Please note this is an estate sale. Property to be sold as-is, where-is. (id:51532)
Tags
| Property Summary |
|---|
| Building |
|---|
| Level | Rooms | Dimensions |
|---|---|---|
| Second level | 4pc Bathroom | 8'3'' x 6'8'' |
| Bedroom | 10'4'' x 8'6'' | |
| Bedroom | 9'10'' x 9'10'' | |
| Bedroom | 9'10'' x 9'10'' | |
| Bedroom | 12'2'' x 11'2'' | |
| Basement | Laundry room | 21'5'' x 8'3'' |
| 3pc Bathroom | 9'5'' x 7'3'' | |
| Office | 9'5'' x 8'1'' | |
| Family room | 19'4'' x 10'0'' | |
| Main level | Living room | 19'4'' x 13'9'' |
| Dining room | 13'0'' x 11'0'' | |
| Kitchen | 13'3'' x 11'10'' |
| Features | |||||
|---|---|---|---|---|---|
| Balcony/Deck/Patio | Detached Garage | Garage | |||


















































