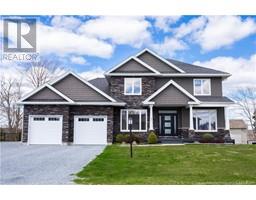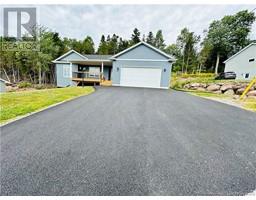10 Kingsley Avenue, Quispamsis, New Brunswick, CA
Address: 10 Kingsley Avenue, Quispamsis, New Brunswick
Summary Report Property
- MKT IDNB104448
- Building TypeHouse
- Property TypeSingle Family
- StatusBuy
- Added13 weeks ago
- Bedrooms4
- Bathrooms3
- Area2147 sq. ft.
- DirectionNo Data
- Added On21 Aug 2024
Property Overview
Nestled in a family-friendly neighbourhood, this beautiful 4-bedroom Quispamsis home offers many tasteful updates throughout. The property has great curb appeal thanks to the lovely gardens that line the walkway to the covered front porch. Inside, the spacious foyer leads into the heart of the home: the kitchen, dining, and family rooms which share an open plan. The renovated kitchen features custom white cabinetry and a central island. Marbled quartz countertops and soft grey floor tile give the room a calm and luxurious feel. The dining area has great natural light with bay windows and a door that opens to the back deck. Hardwood flooring carries through the family and living rooms, connected by french doors. Also located on the main level are an office with built-in shelving, powder bathroom, and a large mud room with garage access and laundry. Upstairs, find the primary bedroom complete with ensuite bathroom and walk-in closet, along with 3 additional bedrooms and a second full bathroom. The double-car attached garage has vaulted ceilings and can be accessed both via the walk-out basement or the mudroom on the main level. Outside, the back yard is surrounded by mature trees to create a natural oasis with a private feel. With schools nearby and a network of walking trails to enjoy, 10 Kingsley Avenue offers easy living in a sought-after location! (id:51532)
Tags
| Property Summary |
|---|
| Building |
|---|
| Level | Rooms | Dimensions |
|---|---|---|
| Second level | 4pc Bathroom | 11'9'' x 6'4'' |
| Bedroom | 11'0'' x 9'9'' | |
| Bedroom | 11'9'' x 9'9'' | |
| Bedroom | 12'1'' x 11'9'' | |
| Other | 7'9'' x 4'5'' | |
| Primary Bedroom | 15'9'' x 12'0'' | |
| Basement | Storage | 36'4'' x 28'3'' |
| Main level | Mud room | 14'2'' x 4'8'' |
| 2pc Bathroom | 7'0'' x 5'0'' | |
| Living room | 16'3'' x 12'0'' | |
| Office | 12'0'' x 11'3'' | |
| Family room | 16'3'' x 12'3'' | |
| Dining room | 11'10'' x 10'0'' | |
| Kitchen | 12'3'' x 11'2'' | |
| Foyer | 12'2'' x 8'8'' |
| Features | |||||
|---|---|---|---|---|---|
| Treed | Sloping | Balcony/Deck/Patio | |||
| Attached Garage | Garage | Inside Entry | |||
























































