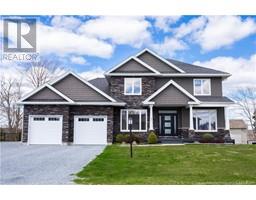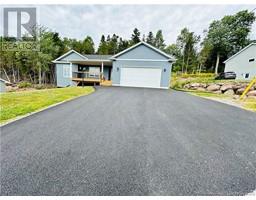106 Doncaster Drive, Quispamsis, New Brunswick, CA
Address: 106 Doncaster Drive, Quispamsis, New Brunswick
Summary Report Property
- MKT IDNB104043
- Building TypeHouse
- Property TypeSingle Family
- StatusBuy
- Added14 weeks ago
- Bedrooms4
- Bathrooms3
- Area3123 sq. ft.
- DirectionNo Data
- Added On12 Aug 2024
Property Overview
Nestled in a sought-after neighborhood, this 4-bedroom, two-story home features 2 full baths, a half bath, and a fenced-in yard with a large back patio deck overlooking beautiful gardens. The master bedroom includes a cozy sitting room perfect for unwinding with a book or watching TV. The attached garage offers convenience, while the Generac generator provides peace of mind during power outages. The main floor has a dining room, eat in kitchen, a family room, a rec room, and access to a beautiful private treed in backyard. If you like gardening, then you have found your oasis!! The unfinished basement presents limitless potential and direct access to the garage. A paved driveway completes the property, which is attractively priced to accommodate desired updates. This family-friendly neighborhood offers a safe and enjoyable environment for children to explore and play outdoors. (id:51532)
Tags
| Property Summary |
|---|
| Building |
|---|
| Level | Rooms | Dimensions |
|---|---|---|
| Second level | Attic | 4'9'' x 7'2'' |
| Other | 13'7'' x 9'5'' | |
| Ensuite | 8'7'' x 9'4'' | |
| Primary Bedroom | 15'11'' x 14'11'' | |
| Office | 9'7'' x 12'0'' | |
| Bedroom | 14'5'' x 13'0'' | |
| Living room | 13'1'' x 13'0'' | |
| Basement | Other | 19'8'' x 25'11'' |
| Storage | 12'7'' x 5'4'' | |
| Storage | 12'6'' x 17'8'' | |
| Storage | 13'6'' x 12'6'' | |
| Main level | Bath (# pieces 1-6) | 3'1'' x 7'0'' |
| Dining room | 10'11'' x 11'8'' | |
| Family room | 13'2'' x 16'1'' | |
| Kitchen/Dining room | 20'0'' x 9'8'' | |
| Living room | 13'7'' x 19'5'' |
| Features | |||||
|---|---|---|---|---|---|
| Balcony/Deck/Patio | Attached Garage | Garage | |||



































































