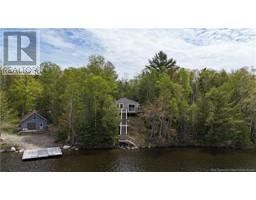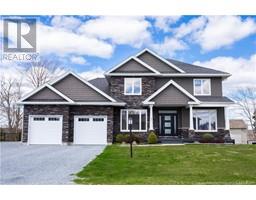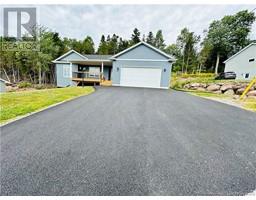27 Southwood Drive, Quispamsis, New Brunswick, CA
Address: 27 Southwood Drive, Quispamsis, New Brunswick
4 Beds4 Baths2900 sqftStatus: Buy Views : 401
Price
$575,000
Summary Report Property
- MKT IDNB104083
- Building TypeHouse
- Property TypeSingle Family
- StatusBuy
- Added5 weeks ago
- Bedrooms4
- Bathrooms4
- Area2900 sq. ft.
- DirectionNo Data
- Added On11 Aug 2024
Property Overview
Welcome to 27 Southwood Drive! Situated in a fantastic family neighborhood, this 2-storey, 4-bedroom home boasts a private, serene backyard and tremendous curb appeal. Close to many amenities, including a back deck, the home features 3 heat pumps, large living spaces, and a spacious primary bedroom with an ensuite and walk-in closet. The lovely kitchen includes a bonus pantry/coffee bar in the side entry, offering plenty of storage. This home is a great place to raise a family, with the potential to convert the downstairs into an in-law suite. The vendors will replace 3 heat pumps prior to closing. With a gorgeous fireplace, hardwood floors, granite countertops, and much more, this home is a definite must-see! (id:51532)
Tags
| Property Summary |
|---|
Property Type
Single Family
Building Type
House
Square Footage
2146 sqft
Title
Freehold
Land Size
15607 sqft
Built in
2002
Parking Type
Attached Garage,Garage
| Building |
|---|
Bedrooms
Above Grade
3
Below Grade
1
Bathrooms
Total
4
Partial
2
Interior Features
Flooring
Ceramic, Laminate, Vinyl, Wood
Basement Type
Full (Finished)
Building Features
Features
Level lot, Balcony/Deck/Patio
Foundation Type
Concrete
Architecture Style
2 Level
Square Footage
2146 sqft
Rental Equipment
Propane Tank, Water Heater
Total Finished Area
2900 sqft
Heating & Cooling
Cooling
Heat Pump
Heating Type
Baseboard heaters, Heat Pump
Utilities
Utility Sewer
Municipal sewage system
Water
Drilled Well, Well
Exterior Features
Exterior Finish
Vinyl
Parking
Parking Type
Attached Garage,Garage
| Level | Rooms | Dimensions |
|---|---|---|
| Second level | Other | 9'8'' x 7'1'' |
| Ensuite | 8'4'' x 5'10'' | |
| Laundry room | 6'4'' x 4'11'' | |
| Bath (# pieces 1-6) | 10'9'' x 7'3'' | |
| Bedroom | 11'9'' x 9'4'' | |
| Bedroom | 10'8'' x 10'6'' | |
| Primary Bedroom | 18'4'' x 13'2'' | |
| Basement | Storage | 17'11'' x 12'2'' |
| Storage | 9'8'' x 5'3'' | |
| Bath (# pieces 1-6) | 8'4'' x 6' | |
| Bedroom | 12'4'' x 12'3'' | |
| Recreation room | 25'9'' x 12'3'' | |
| Main level | Bath (# pieces 1-6) | 6'6'' x 3'1'' |
| Dining room | 12'6'' x 10'11'' | |
| Other | 19'7'' x 6'7'' | |
| Kitchen | 16'1'' x 13'9'' | |
| Living room | 13'9'' x 12'6'' |
| Features | |||||
|---|---|---|---|---|---|
| Level lot | Balcony/Deck/Patio | Attached Garage | |||
| Garage | Heat Pump | ||||















































































