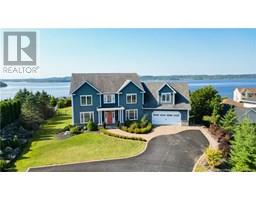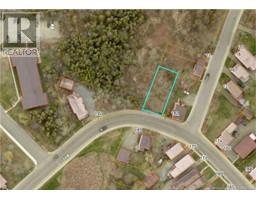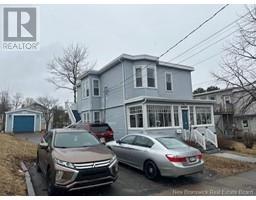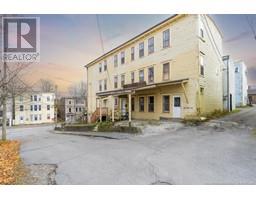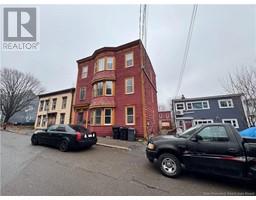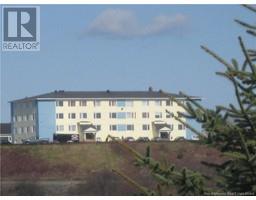6 Carl Court, Saint John, New Brunswick, CA
Address: 6 Carl Court, Saint John, New Brunswick
Summary Report Property
- MKT IDNB115661
- Building TypeHouse
- Property TypeSingle Family
- StatusBuy
- Added1 weeks ago
- Bedrooms5
- Bathrooms2
- Area2250 sq. ft.
- DirectionNo Data
- Added On09 Apr 2025
Property Overview
DUPLEX OR IN FAMILY. Wow.....fully remodeled with new kitchens, baths, flooring, doors, trim, shingled roof, fencing.......TURN KEY! Bright and sunny on BOTH levels with lots of windows and a walkout basement in this backsplit bungalow. Laundry in both units and spacious open concept up and down. 1150 sq per level so.....lots of room for everyone. This lovely family home offers income potential or heck...move the family in and live on the other level.....INVESTOR?? This home needs nothing for updates and its on a quiet side street close to everything. TOTAL HOME POWER BILL HEAT AND LIGHTS IS $298.75 PER MONTH. Electric baseboard heat with ductless heat pumps on both levels. Heat pumps and hotwater tanks are NOT rented....amazing. If you are considering downsizing and joining families under the same roof, you need to have a look at this beauty. Skyline views facing West for great sunsets and privacy. Two paved driveways means no shuffling cars around as well. Located central and close to East side shopping and work places. OFFERS REVIEWED APRIL 16 AFTER 3PM (id:51532)
Tags
| Property Summary |
|---|
| Building |
|---|
| Land |
|---|
| Level | Rooms | Dimensions |
|---|---|---|
| Basement | 3pc Bathroom | 8'7'' x 6'8'' |
| Bedroom | 11'3'' x 11'1'' | |
| Primary Bedroom | 12'7'' x 11'3'' | |
| Dining room | 15'6'' x 11'1'' | |
| Kitchen | 8'10'' x 8'7'' | |
| Living room | 16'7'' x 11'5'' | |
| Main level | 3pc Bathroom | 8'11'' x 6'7'' |
| Bedroom | 13'5'' x 11'4'' | |
| Bedroom | 11'11'' x 8'11'' | |
| Primary Bedroom | 13'5'' x 11'4'' | |
| Kitchen | 13'7'' x 8'11'' | |
| Dining room | 12'5'' x 9'2'' | |
| Living room | 15'6'' x 12'5'' |
| Features | |||||
|---|---|---|---|---|---|
| Sloping | Balcony/Deck/Patio | Attached Garage | |||
| Garage | Garage | ||||
























































