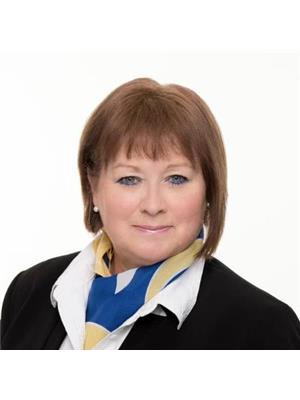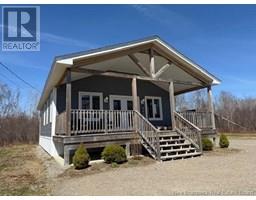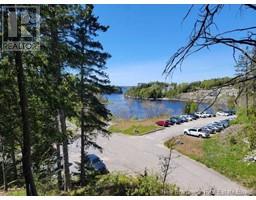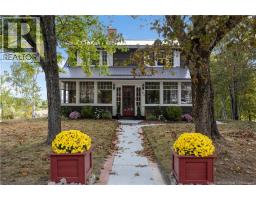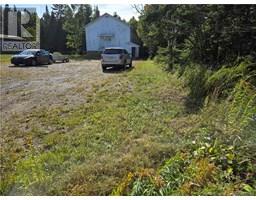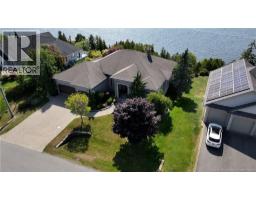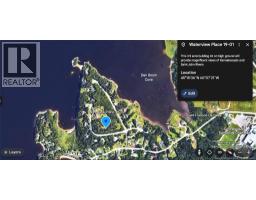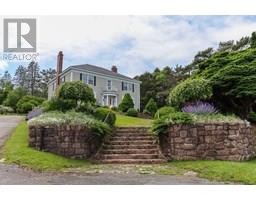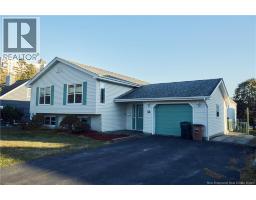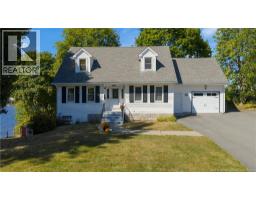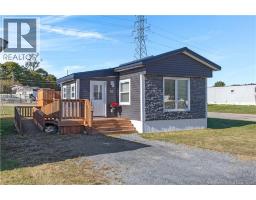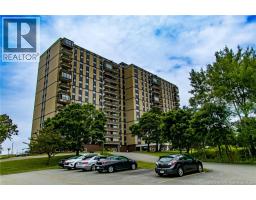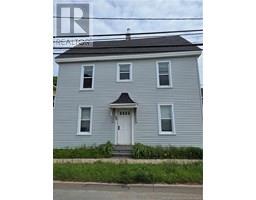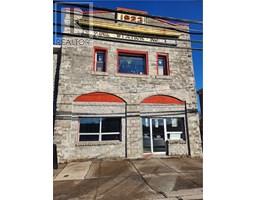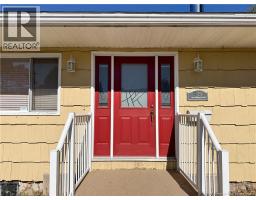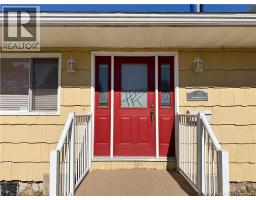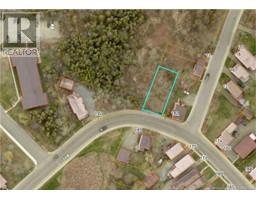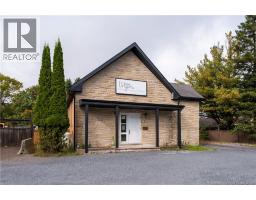7 Cameron Court, Saint John, New Brunswick, CA
Address: 7 Cameron Court, Saint John, New Brunswick
Summary Report Property
- MKT IDNB127692
- Building TypeHouse
- Property TypeSingle Family
- StatusBuy
- Added7 days ago
- Bedrooms3
- Bathrooms3
- Area3 sq. ft.
- DirectionNo Data
- Added On03 Oct 2025
Property Overview
Perched high above the city in one of Saint John's most sought-after locations, 7 Cameron Court is truly unique - the only free-standing 2.5-storey home in a neighbourhood of garden home & townhouses & it boasts one of the most spectacular panoramic views! Built in 2003, this beautifully designed 3-bedroom, 3-bathroom home offers over 2,200 sq ft of light-filled living space, high vaulted ceilings w/ windows that perfectly frame breathtaking views. Whether youre sipping morning coffee or entertaining on the expansive upper deck, the ever-changing scenery city sights, cruise ships or our bustling port w/container ships, & vibrant sunsets is your daily backdrop. Step inside to discover a striking black granite kitchen w/ sleek stainless appliances, opening to a sunny dining area & a cozy living room anchored by a 3-way gas fireplace. The open-concept layout maximizes the views & light at every turn. Upstairs, the half-storey features a spacious bedroom w/ its own full bath ideal for guests or teens. The large primary bedroom offers a true retreat, w/ ample space for sitting, a luxurious 4-piece ensuite w/ a jacuzzi tub, separate shower, & generous walk-in closet. The fully finished walk-out basement w/ gas fireplace, adds even more lifestyle appeal, featuring a 3rd full bathroom & access to the lower deck & hot tub. Situated on a quiet cul-de-sac, this home combines privacy, convenience, & exclusivity, all just minutes from the vibrant heart of Uptown Saint John. (id:51532)
Tags
| Property Summary |
|---|
| Building |
|---|
| Land |
|---|
| Level | Rooms | Dimensions |
|---|---|---|
| Second level | Bedroom | 12'1'' x 14'3'' |
| Third level | Bedroom | 12'8'' x 12'5'' |
| Primary Bedroom | 16'3'' x 15'2'' | |
| Main level | Kitchen | 15'11'' x 20'3'' |
| Dining room | 12'9'' x 11'4'' | |
| Living room | 12'1'' x 15'2'' |
| Features | |||||
|---|---|---|---|---|---|
| Balcony/Deck/Patio | Attached Garage | ||||
















































